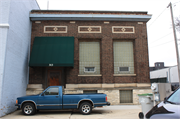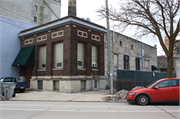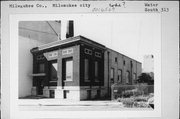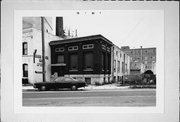Property Record
313 S WATER ST
Architecture and History Inventory
| Historic Name: | Zinn Malting Co. - Office |
|---|---|
| Other Name: | |
| Contributing: | |
| Reference Number: | 16569 |
| Location (Address): | 313 S WATER ST |
|---|---|
| County: | Milwaukee |
| City: | Milwaukee |
| Township/Village: | |
| Unincorporated Community: | |
| Town: | |
| Range: | |
| Direction: | |
| Section: | |
| Quarter Section: | |
| Quarter/Quarter Section: |
| Year Built: | 1914 |
|---|---|
| Additions: | |
| Survey Date: | 19842024 |
| Historic Use: | small office building |
| Architectural Style: | Neoclassical/Beaux Arts |
| Structural System: | |
| Wall Material: | Brick |
| Architect: | |
| Other Buildings On Site: | |
| Demolished?: | No |
| Demolished Date: |
| National/State Register Listing Name: | Not listed |
|---|---|
| National Register Listing Date: | |
| State Register Listing Date: |
| Additional Information: | 2024 DESCRIPTION Of the resources comprising the former Zinn Malting Co. complex, only the two grain elevator buildings (116097 – larger L-shape plan; 16541 – smaller square plan) and the office building across S. Water Street (16569) remain extant. The northern half of the complex was demolished circa 2000. The Zinn Malting Co. office building was constructed in 1914. It is a one-story rectangular plan building with a raised basement that exhibits characteristics of the Twentieth Century Commercial style. The principal elevation faces east toward S. Water Street. The raised basement is clad in a quarried stone veneer laid in random ashlar. A cast stone plinth course delineates the first-floor height above the raised basement. The street-facing portion of the first story is clad in brick laid in Flemish bond. A projecting wood cornice is below the parapet and a cast stone coping. The principal elevation is arranged into three bays with cast stone and chevron brickwork panels above each bay. The entrance is in the southern bay. Windows are in the central and northern bay with corresponding windows in the raised basement; all have been replaced with glass block windows. The north elevation faces the alley and is similarly composed as the street-facing elevation in the first two bays whereas the rear of the building is of cream brick with four evenly spaced windows and a rear entrance. Two of the windows retain their original segmental arches; two have been reconstructed as rectangular openings with glass block windows. SIGNIFICANCE By 1903, the brothers Albert and Adolf Zinn partnered with Charles Manegold Jr.to establish Milwaukee-Western Malt Co. The new maltster constructed its complex on either side of S. Water Street north of E. Florida Street. The office was constructed on the west side, and the malt house and grain elevators were constructed on the east side of the street along the bank of the Milwaukee River. The company was later renamed, Zinn Malting Co. and continued as such until 1955 when it was purchased by Kurth Malting Co. |
|---|---|
| Bibliographic References: | Bobby Tanzilo, “Urban spelunking: Former Zinn/Kurth Malting silos site of future Harbor Yards,” 27 April 2020. https://onmilwaukee.com/articles/urban-spelunking-zinn-malting-silo |
| Wisconsin Architecture and History Inventory, State Historic Preservation Office, Wisconsin Historical Society, Madison, Wisconsin |




