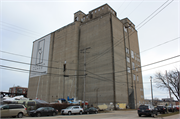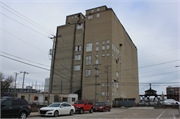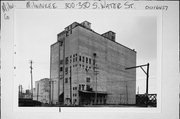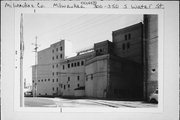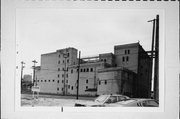Property Record
300-350 S WATER ST
Architecture and History Inventory
| Historic Name: | Zinn Malting Co. - Elevator C |
|---|---|
| Other Name: | KURTH MALTING CO. |
| Contributing: | |
| Reference Number: | 16451 |
| Location (Address): | 300-350 S WATER ST |
|---|---|
| County: | Milwaukee |
| City: | Milwaukee |
| Township/Village: | |
| Unincorporated Community: | |
| Town: | |
| Range: | |
| Direction: | |
| Section: | |
| Quarter Section: | |
| Quarter/Quarter Section: |
| Year Built: | 1932 |
|---|---|
| Additions: | 1913 1932 1937 1911 |
| Survey Date: | 198420162024 |
| Historic Use: | grain elevator/feed mill |
| Architectural Style: | Astylistic Utilitarian Building |
| Structural System: | |
| Wall Material: | Brick |
| Architect: | OTTO LURBKERT |
| Other Buildings On Site: | Y |
| Demolished?: | No |
| Demolished Date: |
| National/State Register Listing Name: | Not listed |
|---|---|
| National Register Listing Date: | |
| State Register Listing Date: |
| Additional Information: | 2024: DESCRIPTION Of the resources comprising the former Zinn Malting Co. complex, only the two grain elevator buildings (116097 – larger L-shape plan; 16541 – smaller square plan) and the office building across S. Water Street (16569) remain extant. The northern half of the complex was demolished circa 2000. The earlier of the two grain elevators, Elevator C (16451), was constructed in 1932 into the empty space of the preceding L-shaped, wood-frame grain elevators of the Milwaukee-Western Malt Co., Elevators A and B. It is a multi-story, square plan industrial building with a two-story penthouse. It is constructed of reinforced concrete except for the southern portion of the first story which is open and constructed of concrete columns and provided access for train cars to be loaded from the grain bins above. The building is encompassed by the accompanying the Elevator A, B, and D building (116097) to the northeast and southeast. The southwest elevation faces S. Water Street and contains four boarded openings at irregular vertical intervals in the southern portion of the elevation above the open bay and below the freight hoist. The windows in the penthouse have also been boarded. The latter of the two grain elevator buildings (116097), housing Elevators A, B, and D, was constructed in 1937 on the footprint of the preceding wood-framed grain elevators of the Milwaukee-Western Malt Company. It is a multi-story, L-shape plan industrial building that is of reinforced concrete construction and wraps around southeast and northeast elevations of the accompanying Elevator C building (16451). There is an open corridor in the center of the first and second stories that is perpendicular to S. Water Street and in line with the open bay below Elevator C (16451) which provided access for train cars to be loaded from the grain bins above. On either side of the corridor, the building contains – or historically contained – rows of concrete grain tanks in the interior. Three penthouses are on the roof. There are numerous irregularly spaced and sized openings in Elevator D at the front of the building in the southwest (street-facing) and southeast elevations that have been boarded. SIGNIFICANCE By 1903, the brothers Albert and Adolf Zinn partnered with Charles Manegold Jr.to establish Milwaukee-Western Malt Co. The new maltster constructed its complex on either side of S. Water Street north of E. Florida Street. The office was on the west side (16569), and the malt house and grain elevators were constructed on the east side of the street along the bank of the Milwaukee River. The company was later renamed, Zinn Malting Co. and continued as such until 1955 when it was purchased by Kurth Malting Co. --- SEE HAER FORM. BURRELL ENG. AND CONT. CO. AND CHARLES CAMILL WERE THE BUILDERS. M IN THE PHOTO CODES IS SHORT FOR MVIS NEGATIVES. 1932 - Grain elevator added. 1937 - Three Story malthouse added. Otto Lubkert was the architect in 1903. Burrell Eng. & Construction Co. was the builder in 1932. Chas. Camill was the builder in 1937. 2016 - all but southernmost elevator portion has been demolished. Elevator building has most windows boarded over, but otherwise appears unchanged. Central freight hoist on west facade. Elevator silos on east side adjacent to canal. |
|---|---|
| Bibliographic References: | BUILT IN MILWAUKEE, LANDSCAPE RESEARCH, P. 194. Inscription. Sanborn Map Company. Sanborn Fire Insurance Map from Milwaukee, Milwaukee County. New York: Sanborn Map Company, 1910 – Vol. 4, Revised 1951. Bobby Tanzilo, “Urban spelunking: Former Zinn/Kurth Malting silos site of future Harbor Yards,” 27 April 2020. https://onmilwaukee.com/articles/urban-spelunking-zinn-malting-silo |
| Wisconsin Architecture and History Inventory, State Historic Preservation Office, Wisconsin Historical Society, Madison, Wisconsin |

