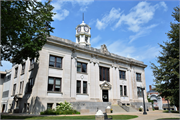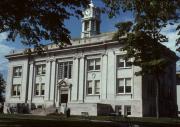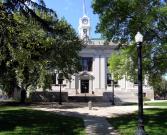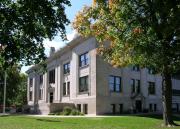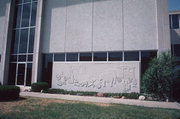Property Record
515 OAK ST
Architecture and History Inventory
| Historic Name: | Sauk County Courthouse |
|---|---|
| Other Name: | |
| Contributing: | |
| Reference Number: | 16432 |
| Location (Address): | 515 OAK ST |
|---|---|
| County: | Sauk |
| City: | Baraboo |
| Township/Village: | |
| Unincorporated Community: | |
| Town: | |
| Range: | |
| Direction: | |
| Section: | |
| Quarter Section: | |
| Quarter/Quarter Section: |
| Year Built: | 1906 |
|---|---|
| Additions: | 1915 1963 |
| Survey Date: | 1977 |
| Historic Use: | courthouse |
| Architectural Style: | Neoclassical/Beaux Arts |
| Structural System: | |
| Wall Material: | Limestone |
| Architect: | FERRY AND CLAS |
| Other Buildings On Site: | |
| Demolished?: | No |
| Demolished Date: |
| National/State Register Listing Name: | Sauk County Courthouse |
|---|---|
| National Register Listing Date: | 3/9/1982 |
| State Register Listing Date: | 1/1/1989 |
| National Register Multiple Property Name: | County Courthouses of Wisconsin Thematic Group |
| Additional Information: | A 'site file' exists for this property. It contains additional information such as correspondence, newspaper clippings, or historical information. It is a public record and may be viewed in person at the State Historical Society, Division of Historic Preservation. Neo-Classical. ADDITIONAL PHOTO CODES ARE SOS! 36/15-18, SOS! 35/3-4 This third Sauk County Courthouse, in the stately Beaux-Arts Classical style, stands amid broad lawns and tall trees that enhance its monumentality. The courthouse and its setting reflect the ideals of the early twentieth-century City Beautiful movement, which sought to express urban progress and democracy through grand civic architecture and landscape design. Even though the scale here is relatively small, such elements as the raised foundation, the smooth-faced limestone walls, the Ionic pilasters, the pedimented entrance, and the ornate cartouche along the roof parapet convey this sense of grandeur. A tripartite window with an oval motif illuminates the courthouse foyer. From the rooftop rises a lantern cupola, to which a four-sided, domed clock-tower was added in 1915. The annex to the rear was erected in 1963. Inside the courthouse, barrel-vaulted ceilings create a dramatic space. Classical moldings, cartouches, pilasters with console capitals, and marble wainscoting lend grandeur to hallways and former courtrooms. |
|---|---|
| Bibliographic References: | Reedsburg Times Press 4/19/1997. Buildings of Wisconsin manuscript. |
| Wisconsin Architecture and History Inventory, State Historic Preservation Office, Wisconsin Historical Society, Madison, Wisconsin |

