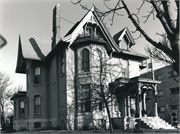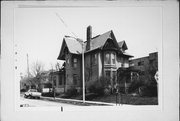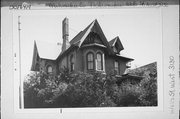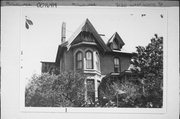Property Record
3130 W WELLS ST
Architecture and History Inventory
| Historic Name: | Harry B. Walker House (Chastina B. and Harry) |
|---|---|
| Other Name: | |
| Contributing: | |
| Reference Number: | 16419 |
| Location (Address): | 3130 W WELLS ST |
|---|---|
| County: | Milwaukee |
| City: | Milwaukee |
| Township/Village: | |
| Unincorporated Community: | |
| Town: | |
| Range: | |
| Direction: | |
| Section: | |
| Quarter Section: | |
| Quarter/Quarter Section: |
| Year Built: | 1878 |
|---|---|
| Additions: | 1879 |
| Survey Date: | 1984 |
| Historic Use: | house |
| Architectural Style: | Early Gothic Revival |
| Structural System: | Balloon Frame |
| Wall Material: | Cream Brick |
| Architect: | James Douglas |
| Other Buildings On Site: | |
| Demolished?: | No |
| Demolished Date: |
| National/State Register Listing Name: | Walker, Harry B., House |
|---|---|
| National Register Listing Date: | 1/16/1986 |
| State Register Listing Date: | 1/1/1989 |
| National Register Multiple Property Name: | Multiple Resources of West Side Area |
| Additional Information: | A 'site file' exists for this property. It contains additional information such as correspondence, newspaper clippings, or historical information. It is a public record and may be viewed in person at the Wisconsin Historical Society, Division of Historic Preservation-Public History. Description: The Harry B. Walker House is a high style Victorian Gothic residence. It is two stories with an attic and sits on a high foundation of smooth, coursed ashlar limestone. Its asymmetrical plan, typical of the Victorian period of design, centers around a square block that is topped with a steeply pitched multi-gabled roof. Projecting from the central block are segmental bays that are topped with steeply pitched gabled roofs with deep reveals and flared eaves. The Walker House is of frame construction encased with Milwaukee cream brick. Stone is used as trim in the window sills and wood is used extensively to decorate the gable ends and in the finely detailed front porch. All masonry surfaces below the roofline have been painted. The picturesque character of the house is enhanced by a variety of window types including segmental openings, pointed arched openings and flat openings with stone lintels that are incised with rondells and outlined with heavy corbelled hood molds. On the main facade is a two-story segmental bay that is higly decorated with different patterns of brickwork and topped with wrought iron cresting. The gable ends have elaborate scroll-sawn and turned truss work. The front porch is also of note with incised porch posts that support a denticulated cornice and a low rising, truncated hip roof. The Walker House is located in what was once a gracious neighborhood of upper class 19th century houses. The house is sited towards the southwest corner of the lot with an ample backyard. There is a substantial amount of mature landscaping that obscures the house from view in the spring and summer months. Changes to the Walker House have been minimal. The exterior is virtually intact with little or no change to the form, design and details. Architectural/Engineering Significance: The Harry B. Walker House is locally significant as an important example of Victorian Gothic residential architecture. Built about 1878-1879 for Walker, it is one of the best preserved Victorian Gothic residences as well as one of the last of its kind extant in the city. Although the architect is unknown, the Walker House is a fine example of Victorian Gothic as interpreted in a picturesque residence. Its detailing and high level of craftsmanship suggest that an accomplished architect or master builder was involved in its design. In terms of houses in the same style in Milwaukee, there are very few that are as well preserved as the Walker House. The Victorian Gothic enjoyed only limited popularity as a residential style in Milwaukee and the Walker House remains as one of the city's finest examples. Historical Background: Harry B. Walker was a paymaster for the Chicago, Milwaukee and St. Paul Railroad. He lived in this house from at least 1880 to 1891 when he moved to the Plakinton House Hotel. The Walker House was one of the first houses built in this part of the city after the West Side Railway Company constructed a horse car line along Wells Street in 1874. This facilitated settlement in the previously inaccessible hinterland and allowed people of means, like Walker, to live in a suburban setting and commute to his office in downtown Milwaukee. (A, B, C). |
|---|---|
| Bibliographic References: | A. Milwaukee City Directories, 1872-1893. B. Milwaukee Blue Books, 1884-1885. C. Gurda, John. "The West End." Milwaukee: Milwaukee Humanities Program, University of Wisconsin Board of Regents, 1980. p. 92. D. BUILT IN MILWAUKEE, LANDSCAPE RESEARCH, P. 167. E. MILWAUKEE HISTORIC BUILDINGS TOUR: WEST END, CITY OF MILWAUKEE DEPARTMENT OF CITY DEVELOPMENT, 1994. |
| Wisconsin Architecture and History Inventory, State Historic Preservation Office, Wisconsin Historical Society, Madison, Wisconsin |





