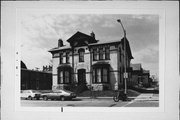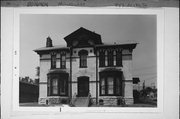| Additional Information: | A 'site file' exists for this property. It contains additional information such as correspondence, newspaper clippings, or historical information. It is a public record and may be viewed in person at the Wisconsin Historical Society, State Historic Preservation Office.
Another map code is 21/28.
DESCRIPTION:
The Thomas Cook House is a Victorian Gothic style residence. It is two stories with an attic level and sits on a high foundation of rock-faced, coursed ashlar limestone. Originally built as a double-house and now subdivided into six apartments, the plan centeres on a rectangular block with a broadly sloping chalet style roof and center gabled pavilion on the main facade.
The Cook House is of frame construction encased with Milwaukee cream brick laid in common bond and trimmed with limestone in the banding, sills and lintels. The architectural character of this structure is derived from its picturesque but rustic decoration and detailing. The chalet style roof, a most unusual feature in Milwaukee, is supported by wood scroll-sawn brackets and a saw tooth frieze board. On the main facade in the gable end are two distinctive carved wooden dragons. Below this, the main entry is double-leaf paneled doors with overhead transoms inset in a segmental opening. Flanking the main entry are segmental, one story bays on raised foundations with incised moldings. On the south facade is a segmental two-story bay of the same design. The windows in general are pointed-arched openings with either brick or incised stone lintels. Another distinctive feature is the lancet window contained within the chimney on the south facade. All of the elements combine to produce a highly picturesque residence that is emblematic of the Romantic period of American architecture.
The Cook House is located in what was once a fashionable neighborhood of upper-income mid-19th century housing. The house is sited to the front of its small lot with a minimal yard. There is no formal landscaping.
Changes to the Cook House have been minimal. The exterior is virtually intact and the only obvious alteration was the removal of the porch hood from the main entry.
Interiors were not visited.
ARCHITECTURAL/ENGINEERING SIGNIFICANCE:
The Thomas Cook House is locally significant as a unique example of Victorian Gothic style residential architecture designed by master architect Edward Townsend Mix. Emblematic of the picturesque period in American house design as popularized in Andrew Jackson Downing's books of "Gothic" cottages, "Italian" villas and "Swiss" chalets, the Cook House with its combination of Gothic details and chalet style roof is a rarity in Milwaukee. In the context of similar residences from this period, the Cook House has remained as one of the best examples of the style and is known as the only one of its kind in the city. (See Historical Background for more information on the architect).
HISTORICAL BACKGROUND:
Thomas Cook was a pioneer stone merchant who owned and operated extensive limestone quarries in Waukesha County. He began his business in 1853 and joined with Edwin Hyde in 1860 to form Cook and Hyde Stone Co. The firm was quite prolific supplying building stone to many of the city's major residential and commercial buildings of the nineteenth century. These included the Chamber of Commerce (Mackie Building), Plankinton House Hotel (razed), John Plankinton House (razed), St. Paul's Episcopal Church, T. A. Chapman Department Store (razed), Milwaukee Club and the Chicago, Milwaukee, & St. Paul Railroad Station (razed); and the Milwaukee Central Library, Forest Home Cemetery Chapel and the Blatz Brewery Company office building. The first seven sites on this impressive list of buildings were designed by Edward Townsend Mix. This illustrates the close business relationship that existed between Cook and Mix which resulted in Mix receiving the commission for Cook's double house. Built for $9,000 primarily as an investment rental property, Cook resided here from 1878 to 1881. He lived most of his life in Waukesha were he died in 1900. (A, C, D).
Edward Townsend Mix (b. 1831-d. 1890) was born and educated at New Haven, CT. Mix moved to Milwaukee in 1856 to supervise the construction of a residence, and on its completetion decided to remain in the City. A number of his early works were built in Chicago, planned in association with W. W. Boyington. While in Milwaukee during the 1880s he practiced jointly with W. A. Holbrook. Among the more important commissions were the Chamber of Commerce Building (Mackie Building) and the Mitchell Building; All Saints Episcopal Cathedral; St. Paul's Episcopal Church; Immanuel Presbyterian Church (all listed in the Natioal Register). He designed many important residences including the Robert P. Fitzgerald House, 1119 N. Marshall Street (Historic American Buildings Survey) and the Judge Jason Downer House, 1201 N. Prospect Avenue (Historic American Buildings Survey). The Cook House is Mix's only surviving picturesque Victorian Gothic style house in Milwaukee. Shortly before his death in 1890, Mix moved to Minneapolis where he executed a number of large and important commissions. (E, F). |
|---|
| Bibliographic References: | A. Milwaukee City Directories (1876-1881).
B. "Milwaukee Sentinel," 12-31-1875.
C. Old Settlers Club Obituary File Book #1, Milwaukee County Historical Society: unpublished scrapbook of randomly collected newspaper clippings, p. 47.
D. "Milwaukee of Today: Cream City of the Lakes," Milwaukee: n.p., 1892, p. 128.
E. Flowers, Frank. "History of Milwaukee." Chicago: Western Historical Co., 1881, pp. 1499-1500.
F. Whithey, Henry F. and Elise Rathburn. "Biographical Dictionary of American Architects," (deceased). Los Angeles: New Age Pub., 1956, pp. 423-24.
G. BUILT IN MILWAUKEE, LANDSCAPE RESEARCH, P. 165
H. Sanborn Insurance Map, 1888 |
|---|


