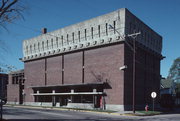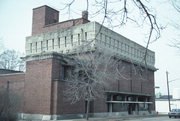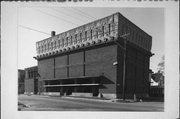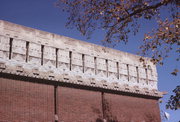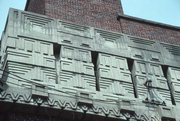| Additional Information: | A 'site file' exists for this property. It contains additional information such as correspondence, newspaper clippings, or historical information. It is a public record and may be viewed in person at the Wisconsin Historical Society, State Historic Preservation Office. Negatives 16/6-21 are filed under JAS. Mayan Period.
Builder: A.H. Judevine
Covenant/Easement: Expires 3/13/2074, effective 3/13/2024. A 'covenant file' exists for this property. It may contain additional information such as photos, drawings and correspondence. It is a public record and may be viewed in person at the Wisconsin Historical Society, State Historic Preservation Office.
Architectural Description:
Commissioned of Frank Lloyd Wright by the A.D. German Wholesale Grocery Company, this brick four-story building exhibits plain brick surfaces that are topped (fourth floor) by a board concrete frieze featuring cast geometric styled ornament and narrow vertical slits at regular intervals (AB). Forming a massive rectangular brick block, the building's plain brick surfaces are broken by three vertical slits which extend from the base to the frieze on the east and north elevations. The small flat roofed brick extension ornamented by a small decorative concrete cornice and rectangular windows above the projecting facade is located on the south side of the main structure. A concrete canopy extends over the enterance on the east elevation. The earlier German Warehouse built in 1912 is attached to the rear of the Wright designed warehouse (B). Reportedly resembling the Mayan Temple, the German Warehouse is dominated by the broad fieze designed to flair out at the top in three steps.
Resting on a pad of cork for stability and shock absorption, the warehouse's interior was constructed using concrete slabs supported by concrete columns that grew smaller in size proceeding upward to the fourth floor. Only the columns on ground floor were designed with concrete capitals that were poured by the local cement contractor John Daughhertee. The roof was designed to support a roof garden that was never constructed (B).
Eventually costing $125,000 to build, the construction of the German Warehouse was begun in 1917 but remained uncompleted in 1921 when work on the building ceased (BC). Originally built with only the entrance on Haseltine Street completed, the building's present entrance on South Church does not reflect the original design (B).
Architectural/Engineering Significance:
The German Warehouse is architecturally significant (Criterion C) as an example of early modern architecture and of early poured concrete construction. In addition, the German Warehouse is architecturally significant as the work of a master--Frank Lloyd Wright.
One of several large early twentieth century commercial buildings exhibiting early modern influences, the German Warehouse is Wright's first expression of Mayan forms (A). The other large early twentieth century commercial buildings in Richland Center exhibiting early modern influences are the Edwards Building at 101 South Church (19-28), the Toms Building at 172 South Church (19-30), and the Coffland Annex at 100 South Main (16-5).
The German Warehouse was added to the NRHP in 1974.
Historical Background:
The A.D. German Warehouse was erected by Albert D. German between July 1917 and 1921. Prior to the construction of the warehouse, until 1916 A.D. German operated the Mitchell House or what came to be known as the Badger Hotel. During its construction between 1917 and 1921 under the direction of Frank Lloyd Wright, German lost a considerable amount of money on the sugar market. As a consequence, the building was never entirely completed. German utilized the building for wholesale storage of sugar, flour, feed, and groceries from 1921 through 1927. During this period, German served as president of the Wholesale Grocery Company (1).
Historical Significance:
The A.D. German Warehouse possesses local historical significance under Criterion A in association with the Wholesale Topic of the Commerce Theme. A.D. German represented one of seven wholesalers in Richland Center by the late 1920s. Although largely a retailing center, the city's wholesalers purchased and stored such products such as cheese, fruits, tobacco, lumber, produce, livestock, poultry, eggs, and feed sold by area farmers (2). Thus, German represented an important service by providing farmers an outlet for their products. The period of historical significance extends from its initial utilization in 1921 as a wholesale warehouse by German until he withdrew in the late 1920s. |
|---|
| Bibliographic References: | 1. Margaret Scott, Richland Center: A History (Richland County Publishers, 1972), pp. 125, 153, 186; R.L. Polk & Co. Wisconsin Gazetteer and Business Directory (Chicago: R.L. Polk & Co., 1921) p. 1127; Ibid., 1924, p. 1172; Ibid., 1927, p. 893; Sanborn-Perris Map Company, Diagrammatic and Detailed City Maps Published for Use by Fire Insurance and Mortgage Companies (Chicago and New York, Sanborn-Perris Map Company, 1912); Ibid., 1927.
2. R.L. Polk & Co., Ibid., 1921; Ibid., 1927.
A. A.D. Warehouse National Register Nomination, Files, Preservation Division, SHSW.
B. Margaret Scott, Frank Lloyd Wright Warehouse in Richland Center, Wisconsin (Richland Center Publishers, 1984).
C. Richland (WI) Democrat, 4 October 1916.
Take a Walk on Main Street: Historic Walking Tours in Wisconsin's Main Street Communities, Wisconsin Main Street Program, 1998.
https://www.mprnews.org/story/2019/11/02/frank-lloyd-wright-warehouse-in-western-wisconsin-closer-to-restoration
Frank Lloyd Wright Wisconsin Heritage Tour Guide
Perrin, Richard W. E., Historic Wisconsin Architecture, First Revised Edition (Milwaukee, 1976). |
|---|

