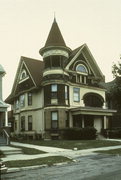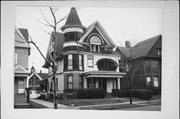Property Record
2463 N 1ST ST
Architecture and History Inventory
| Historic Name: | CHARLES STOLPER HOUSE |
|---|---|
| Other Name: | |
| Contributing: | Yes |
| Reference Number: | 16368 |
| Location (Address): | 2463 N 1ST ST |
|---|---|
| County: | Milwaukee |
| City: | Milwaukee |
| Township/Village: | |
| Unincorporated Community: | |
| Town: | |
| Range: | |
| Direction: | |
| Section: | |
| Quarter Section: | |
| Quarter/Quarter Section: |
| Year Built: | 1893 |
|---|---|
| Additions: | |
| Survey Date: | 1982 |
| Historic Use: | house |
| Architectural Style: | Queen Anne |
| Structural System: | |
| Wall Material: | Clapboard |
| Architect: | John Roth, Jr. |
| Other Buildings On Site: | |
| Demolished?: | No |
| Demolished Date: |
| National/State Register Listing Name: | North First Street Historic District |
|---|---|
| National Register Listing Date: | 8/2/1984 |
| State Register Listing Date: | 1/1/1989 |
| National Register Multiple Property Name: | Multiple Resources of N. 3rd St. - Brewers' Hill |
| Additional Information: | A 'site file' exists for this property. It contains additional information such as correspondence, newspaper clippings, or historical information. It is a public record and may be viewed in person at the Wisconsin Historical Society, Division of Historic Preservation-Public History. Irregular massing, multi-gabled roof, two and one half stories, wood and shingle siding, off center front porch with a flat roof, multi-residential, tower with a concial roof, raised basement. Roder & Son were the builders. Locally designated 11/12/1985. Charles Stolper was President of Charles Stolper Cooperage Company. Builder: Roeder & Son. ARCHITECTURAL STATEMENT: Description: The Stolper House is an elaborate three-story Queen Anne style residence with some transitional Colonial Revival details. In form and massing, the house is certainly Queen Anne, with corner tower and multiple gables. But it also incorporates turn of the century details such as a swagged garland frieze on the tower and bracketed eaves with dentils. The house is frame construction, although the first floor of the tower is brick veneered. The lower two floors are wood sided, while the tower and gable ends are wood shingled. Unique features of the Stolper House are the upper level porches, especially the large eliptical arched opening on the second floor porch and the third floor tower porch. Also unique are the "port-hole" windows which form a band around the base of the tower porch, and the panel treatment above and below windows. Each gable end has a large circular arched opening above deeply recessed third floor windows. The peaked roof of the tower is composed of multiple segments which are vertically articulated and accentuate its height. Accompanying the house is a large out-building at the rear of the lot. Stylistically, it is more Shingle style than Queen Anne, but has features of both styles. It is an asymmetrical design with three round arch openings on to the south and a projecting bay to the north. The roof incorporates both gables and a gambrel-like turret form. the upper portion of just the east front elevation is wood shingles, while most of the building is sided. Significance: The Stolper House is an outstanding example of the late, turn of the century Queen Anne style, which incorporates Neo-Classic Revival features. It has several unique features such as the outstanding three-story corner tower and large eliptical arch opening on the second floor. The large gable ends with inset windows and semi-circular leaded glass windows are also significant details. The house also has an uncommonly grand carriage barn at the rear of the property. HISTORICAL STATEMENT: The Stolper House was designed by John Roth, Jr., and built circa 1893 for Charles Stolper, president of the Charles Stolper Cooperage Company. Wright's Directory of Milwaukee for 1910 lists Stolper as living at this address. The firm produced barrels of all sizes for the brewing industry. The company was established in 1855 and incorporated in 1892, as a family affair. Charles was president and treasurer; Charles, Jr. was superintendent; and John A. Stolper was secretary. The firm was located on North Fourth Street near the St. Francis of Assisi complex. In fact, one of its buildings was later acquired by the church and converted to the parish hall. |
|---|---|
| Bibliographic References: | BUILDING PERMIT. BUILT IN MILWAUKEE, LANDSCAPE RESEARCH, P. 152. Tax Program. Sanborn Insurance Map - 1910. Wright's Directory of Milwaukee - 1910. Milwaukee Blue Book- 1904-1911. |
| Wisconsin Architecture and History Inventory, State Historic Preservation Office, Wisconsin Historical Society, Madison, Wisconsin |



