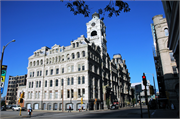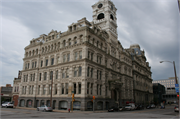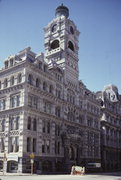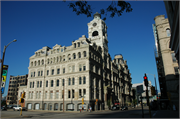Property Record
225 E MICHIGAN ST
Architecture and History Inventory
| Historic Name: | Mackie Building (Chamber of Commerce Building) |
|---|---|
| Other Name: | Mackie Building |
| Contributing: | |
| Reference Number: | 16295 |
| Location (Address): | 225 E MICHIGAN ST |
|---|---|
| County: | Milwaukee |
| City: | Milwaukee |
| Township/Village: | |
| Unincorporated Community: | |
| Town: | |
| Range: | |
| Direction: | |
| Section: | |
| Quarter Section: | |
| Quarter/Quarter Section: |
| Year Built: | 1879 |
|---|---|
| Additions: | 1880 |
| Survey Date: | 20002010 |
| Historic Use: | government office/facility |
| Architectural Style: | Neoclassical/Beaux Arts |
| Structural System: | |
| Wall Material: | Sandstone |
| Architect: | EDWARD TOWNSEND MIX |
| Other Buildings On Site: | |
| Demolished?: | No |
| Demolished Date: |
| National/State Register Listing Name: | Mackie Building |
|---|---|
| National Register Listing Date: | 4/3/1973 |
| State Register Listing Date: | 1/1/1989 |
| National Register Multiple Property Name: |
| Additional Information: | A 'site file' exists for this property. It contains additional information such as correspondence, newspaper clippings, or historical information. It is a public record and may be viewed in person at the State Historical Society, Division of Historic Preservation. HABS WI-158. This building is also a contributing resource in the East Side Commercial Historic District (listed 9/23/86). Locally designated 11-17-1987. Built of Amherst stone. Mix was assisted by W.A. Holbrook. Resurveyed for Milwaukee Downtown Connector Arch/History Survey, SHPO#10-0983, Prepared by Heritage Research (2010). When Wisconsin was the world's leading wheat producer in the 1850s, Milwaukee bustled as a grain shipping and trade center. The Chamber of Commerce Building’s Grain Exchange Room, where traders haggled over wheat prices, was the original "trading pit," an octagonal, stepped depression, introduced a practical place for commodities traders to transact their business. Stock and commodities exchanges throughout the country soon adopted this innovation. The huge Grain Exchange Room in a free expression of the late Renaissance style, restored in the 1980s, is one of America’s finest examples of a late 1870s commercial interior. The original trading pit location is marked in the floor with a full-size plaque. Regional fresco artist P. M. Almini of Chicago designed the decorative period wall murals and stenciled decorations on the walls and ceilings. Its colorful decorations include Wisconsin wildflowers on the ceiling and murals depicting steamships and locomotives steaming to and from Milwaukee during its wheat-shipping heyday. The Chamber of Commerce Building is impressive for its place in history and for its exterior design. Architect Edward Townsend Mix created a stunning five-and-a-half story edifice with symmetrical facades, divided vertically into bays and horizontally by cornices of varying patterns, and topped with a mansard roof. "The words "Chamber of Commerce" carved above the entrance recall the purpose for which the eminent businessman Alexander Mitchell erected this building. In his day a major activity pursued in the Chamber of Commerce was the operation of the grain exchange where crops from Midwestern farms were bought and sold. Its octagonal grain pit was designed to permit traders to concentrate on their bidding without stepping on each others' toes and is said to have been emulated in other American exchanges. When the Chamber of Commerce moved to new quarters, the two-story grain exchange was remodeled into offices. In the process, a mural, stated to be the first painted for a local office building, was covered by a false ceiling. Its creator, John Conway, was also known in 19th-century Milwaukee for his portrait of Alexander Mitchell." Pagel, Mary Ellen & Virginia Palmer for the University of Wisconsin Extension Division, Guides to Historic Milwaukee: Juneautown Walking Tour, 1965. |
|---|---|
| Bibliographic References: | THE HISTORIC NAME, DATE OF CONSTRUCTION, AND THE ARCHITECT'S NAME CAME FROM THE NR NOMINATION. MILWAUKEE HISTORIC BUILDINGS TOUR: JUNEAUTOWN, CITY OF MILWAUKEE DEPARTMENT OF CITY DEVELOPMENT, 1994. Milwaukee Daily Reporter 2/11/1997. Wisconsin Magazine of History, State Historical Society of Wisconsin, Vol. 81, #3, Spring 1998. Buildings of Wisconsin manuscript. Pagel, Mary Ellen & Virginia Palmer for the University of Wisconsin Extension Division, Guides to Historic Milwaukee: Juneautown Walking Tour, 1965. |
| Wisconsin Architecture and History Inventory, State Historic Preservation Office, Wisconsin Historical Society, Madison, Wisconsin |





