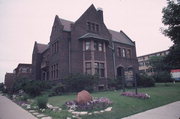Property Record
1801 N Prospect Ave. or 1630 E ROYALL PL.
Architecture and History Inventory
| Historic Name: | Allis, Charles, House |
|---|---|
| Other Name: | Charles Allis Art Library |
| Contributing: | |
| Reference Number: | 16276 |
| Location (Address): | 1801 N Prospect Ave. or 1630 E ROYALL PL. |
|---|---|
| County: | Milwaukee |
| City: | Milwaukee |
| Township/Village: | |
| Unincorporated Community: | |
| Town: | |
| Range: | |
| Direction: | |
| Section: | |
| Quarter Section: | |
| Quarter/Quarter Section: |
| Year Built: | 1909 |
|---|---|
| Additions: | |
| Survey Date: | 19862010 |
| Historic Use: | house |
| Architectural Style: | English Revival Styles |
| Structural System: | |
| Wall Material: | Brick |
| Architect: | Eschweiler, Alexander C. |
| Other Buildings On Site: | |
| Demolished?: | No |
| Demolished Date: |
| National/State Register Listing Name: | Allis, Charles, House |
|---|---|
| National Register Listing Date: | 1/17/1975 |
| State Register Listing Date: | 1/1/1989 |
| National Register Multiple Property Name: |
| Additional Information: | HABS. A 'site file' exists for this property. It contains additional information such as correspondence, newspaper clippings, or historical information. It is a public record and may be viewed in person at the Wisconsin Historical Society, Division of Historic Preservation-Public History. Resurveyed as part of Milwaukee Downtown Connector Arch/History Survey (2010), Prepared by Heritage Research. The dignified but austere exterior of this mansion relies very little on ornament or stylistic detail. Instead, it emphasizes careful attention to massing brick, sandstone, and other building materials. Eschweiler's rendition of the Neo-Tudor mode is executed with almost obsessive restraint. Only plain limestone dressings interrupt the dark brick walls. This spare exterior does nothing to prepare visitors for the sumptuous, nearly intact interior features marble and alabaster fittings, hand-rubbed mahogany woodwork, English-style ornamental plasterwork, and a magnificent hand-wrought bronze staircase balustrade. In 1946, the building became a museum displaying the Allis family's Asian porcelain, bronze sculptures, paintings, and antique furniture. State-of-the-art technology went into its construction. It is said that owner Charles Allis intended his mansion to become an art museum after his death, so to protect his collection for the ages, he requested a fireproof structure. The brick and stone walls conceal a steel frame, the floors are poured concrete and the foundation rests on fifty-foot-deep piles. The house reflects the same industrial mentality that Charles Allis applied to his business, the Allis-Chalmers Company, one of the world's largest heavy machinery manufacturers. |
|---|---|
| Bibliographic References: | Inscription. Permit. Milwaukee Journal Sentinel 3/9/1997. Zimmermann. Buildings of Wisconsin manuscript. |
| Wisconsin Architecture and History Inventory, State Historic Preservation Office, Wisconsin Historical Society, Madison, Wisconsin |





