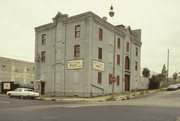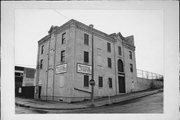Property Record
502 W CHERRY ST
Architecture and History Inventory
| Historic Name: | JACOB OBERMANN BREWERY |
|---|---|
| Other Name: | RECYCLING UNLIMITED / Katz Bros. Paper & Iron Scrap |
| Contributing: | |
| Reference Number: | 16247 |
| Location (Address): | 502 W CHERRY ST |
|---|---|
| County: | Milwaukee |
| City: | Milwaukee |
| Township/Village: | |
| Unincorporated Community: | |
| Town: | |
| Range: | |
| Direction: | |
| Section: | |
| Quarter Section: | |
| Quarter/Quarter Section: |
| Year Built: | 1866 |
|---|---|
| Additions: | |
| Survey Date: | 1982 |
| Historic Use: | brewery/distillery/winery |
| Architectural Style: | Italianate |
| Structural System: | |
| Wall Material: | Cream Brick |
| Architect: | |
| Other Buildings On Site: | |
| Demolished?: | Yes |
| Demolished Date: | 0 |
| National/State Register Listing Name: | Not listed |
|---|---|
| National Register Listing Date: | |
| State Register Listing Date: |
| Additional Information: | ARCHITECTURAL SIGNIFICANCE: The Obermann Brewery is significant as an early example of its type--a small brewery operation dating from the early years of the industry in Milwaukee. Larger breweries, such as Schlitz, replaced their earliest structures as they expanded their operations. And although the Obermann building is not stylistically outstanding, it retains its architectural integrity and has a handsomely detailed corbelled cornice. Early cream brick factory with integrity of form and original corbelled and pedimented cornice. Engraving of building Source 4, p. 70. Construction date, Probably 1866. (A, 3) ARCHITECTURAL DESCRIPTION: The Obermann Brewery building is a three-story brick structure in the Victorian Italianate Commercial style. Each of the two street elevations has a pair of pilasters which extend up through the cornice and are capped by a triangular pediment. the south front elevation is an asymmetrical composition with the primary openings located to one side. These consist of a large rectangular opening on the ground floor with a similar width round arch opening above on the second floor. The pilasters on this elevation are on either side of these openings. The remaining windows on this elevation are smaller rectangular double-hung sash. On the west elevation, the pilasters are centered, with openings symmetrically located on all three floors. the pilasters are topped by the same triangular pediment. The building is unadorned except for an elaborate corbelled cornice with bands of decorative brick soldier courses and dentils. The two pediments are also elaborately corbelled. (1982 photo - 25-13) HISTORICAL SIGNIFICANCE: The Obermann Brewery is historically significant for its association with early years of the brewing industry in Milwaukee. The building was built by the J. Obermann & Company Brewery, circa 1866 (A). Jacob Obermann and partner Max Fueger brewed lager beer ("Obermann's Extra Brew") at the facility; the business was begun in 1854 by Obermann, who was first a shoemaker by trade. He was a native of Germany (born in 181 9) and came to America in 1843, locating in Milwaukee. He practiced his shoemaker trade for five years, and in 1849 opened a store which he ran until commencing the brewing business; Philip, the eldest, was a secretary-treasurer and general manager of the business (he also served the community as president of the School Board); and Gustav A. was the president of the business. At the time of his death in 1887, Jacob Obermann had built the business into one of the leading breweries in the city. Jacob also was one of the founders of the Mechanics Mutual Fire Insurance Company, and held the office of treasurer for 28 years until his death (D). Appears to have originally been part of the J. Obermann Brewing Company. This early Milwaukee Brewery was established in 1854 in a frame builing at this location. In 1866 he replaced this frame building with a brick building which was probably this building. By 1881 he had expanded at this location and was producing 10,000 barrels annually, mostly for local distribution. This brewery later became part of the Jung brewing Company. (2,3,4) |
|---|---|
| Bibliographic References: | BUILT IN MILWAUKEE, LANDSCAPE RESEARCH, P. 96. HISTORY OF MILWAUKEE. A. History of Milwaukee, 1881, p. 1, 466. B. Built in Milwaukee, p. 96. C. Wm. Hogg's Milwaukee City Directory, 1880. D. Milwaukee Sentinel, April 25, 1887. 1. Tax Program. 2. Comm. File - J. Obermann. 3. History of Milwaukee, 1881, p. 1, 466 4. 1876 Rascher Atlas. 1894 Sanborn Atlas. |
| Wisconsin Architecture and History Inventory, State Historic Preservation Office, Wisconsin Historical Society, Madison, Wisconsin |


