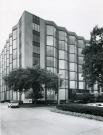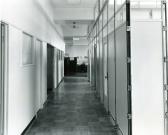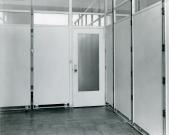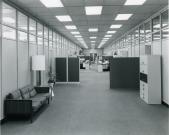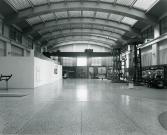Property Record
3533 N 27TH ST
Architecture and History Inventory
| Historic Name: | A.O. Smith Corporation Research and Engineering Building |
|---|---|
| Other Name: | |
| Contributing: | Yes |
| Reference Number: | 16200 |
| Location (Address): | 3533 N 27TH ST |
|---|---|
| County: | Milwaukee |
| City: | Milwaukee |
| Township/Village: | |
| Unincorporated Community: | |
| Town: | |
| Range: | |
| Direction: | |
| Section: | |
| Quarter Section: | |
| Quarter/Quarter Section: |
| Year Built: | 1930 |
|---|---|
| Additions: | |
| Survey Date: | 19772016 |
| Historic Use: | large office building |
| Architectural Style: | International Style |
| Structural System: | |
| Wall Material: | Stone - Unspecified |
| Architect: | HOLABIRD AND ROOT |
| Other Buildings On Site: | |
| Demolished?: | No |
| Demolished Date: |
| National/State Register Listing Name: | A.O. Smith Corporation Headquarters Historic District |
|---|---|
| National Register Listing Date: | 10/11/2022 |
| State Register Listing Date: | 5/20/2022 |
| National Register Multiple Property Name: |
| Additional Information: | A 'site file' exists for this property under the name "A.O. Smith Corporation Headquarters Historic District." It contains additional information such as correspondence, newspaper clippings, or historical information. It is a public record and may be viewed in person at the Wisconsin Historical Society, State Historic Preservation Office. To be demolished in 2010. Many people mistake this sixty-five-year-old architectural trailblazer for a newer structure. Created by a prestigious Chicago architectural firm, this edifice helped pioneer American curtain-wall office-buildings. The seven-story, U-shaped building has a cage-like steel frame, so the aluminum and glass curtain walls enclosing the frame have no load-bearing function. Other innovative construction methods used here include welded steel-plate floors, and hollow structural columns and girders enclosing piping and ductwork. This research and design building was a functional advertisement for the A. O. Smith company, showing off the technological prowess of this metal-and-glass manufacturing firm. The striking facets come from the prismatic window bays that ripple over its exterior, stretching to its full height and allowing the maximum amount of natural light to pour into the offices inside. Inside its skylighted grand display hall, a twenty-ton overhead bridge crane showcased A.O. Smith’s featured products ranging from automotive frames to the B-29 bomber. With removable terrazzo floor panels, then state-of-the-art mechanical systems tucked into slat-steel columns, and an avant-garde, track-mounted window-washing system, the innovative building was the center of A. O. Smith’s engineering creativity. 2016 - Resurveyed, windows covered with mesh - possibly replaced. |
|---|---|
| Bibliographic References: | BUILT IN MILWAUKEE, LANDSCAPE RESEARCH, P. 92. Buildings of Wisconsin manuscript. “Remembering an Era: 1921-1958” (American Society of Mechanical Engineers, 1979), 8-11, https://www.asme.org/getmedia/5d725794-06d2-4873-82e2-c4bbe25ced72/37-AOSmith-Automatic-Frame-Plant.aspx. Oliver E. Williamson and Sidney G. Winter, The Nature of the Firm: Origins, Evolution, and Development (Oxford University Press, 1993), 71–72. John Gurda, “Motown West,” Milwaukee Journal Sentinel, July 4, 2009, http://www.jsonline.com/news/opinion/49747522.html. David J. Framberger, Landmark Inventory - Nomination Form: A.O. Smith Research and Engineering Building (Milwaukee, Wis: Milwaukee Landmarks Commission, 1977), 2. |
| Wisconsin Architecture and History Inventory, State Historic Preservation Office, Wisconsin Historical Society, Madison, Wisconsin |

