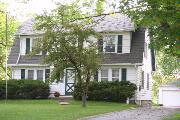Property Record
6405 S Pennsylvania Ave
Architecture and History Inventory
| Historic Name: | LaVerne and Irma Liebsch Residence |
|---|---|
| Other Name: | |
| Contributing: | |
| Reference Number: | 161961 |
| Location (Address): | 6405 S Pennsylvania Ave |
|---|---|
| County: | Milwaukee |
| City: | Oak Creek |
| Township/Village: | |
| Unincorporated Community: | |
| Town: | |
| Range: | |
| Direction: | |
| Section: | |
| Quarter Section: | |
| Quarter/Quarter Section: |
| Year Built: | 1935 |
|---|---|
| Additions: | |
| Survey Date: | 2010 |
| Historic Use: | house |
| Architectural Style: | Dutch Colonial Revival |
| Structural System: | |
| Wall Material: | Clapboard |
| Architect: | LaVerne and Mary Liebsch (builder and architect) |
| Other Buildings On Site: | |
| Demolished?: | No |
| Demolished Date: |
| National/State Register Listing Name: | Not listed |
|---|---|
| National Register Listing Date: | |
| State Register Listing Date: |
| Additional Information: | Built in 1935, this two-story, Dutch Colonial Revival-style house rests on a rusticated concrete block foundation and is sheathed with clapboard. The main entrance is centered and is protected by a small, gabled overhang supported by timber knee braces. This gable is open and defined by a flattened arch. The entrance carries sidelights and is topped with a wooden sunburst design that is of the same size as the arch gable. To either side of the entrance on the first floor is a pair of six-over-one sashes flanked with wooden shutters. The second floor is defined by a long shed-roof dormer fitted with three regularly placed eight-over-one light sashes flanked by wooden shutters. Fenestration on the other facades is regularly placed and is similar to that of the main fa?ade. Other notable elements are open, beadboard eaves with returns. A pyramid-roof garage lies at the rear of the property. This property was part of a larger parcel farmed by Joseph Liebsch beginning in 1863. The farm passed to succeeding generations and was finally divided between family members in the 1930s with LaVerne and Irma Liebsch obtaining the land for the subject property. LaVerne was born on 11 November 1904, while Irma was born on 21 August 1904. Finding inspiration for the Dutch Colonial Revival style while on a trip to New England, the Liebsches designed and constructed in 1935 the subject house with the assistance of friends and family. LaVerne retired after a career with Milwaukee County and died on 29 May 1992 with Irma following on 20 January 1993. The house is currently owned by their daughter, Mary Liebsch. Heritage Research, "Survey of S. Nicholson/S. Pennsylvania Avenue: E. College to W. Rawson Avenues," WisDOT 2075-04-00/70 (June 2010). |
|---|---|
| Bibliographic References: | Mary Liebsch-homeowner and daughter of LaVerne and Irma Liebsch. |
| Wisconsin Architecture and History Inventory, State Historic Preservation Office, Wisconsin Historical Society, Madison, Wisconsin |

