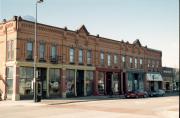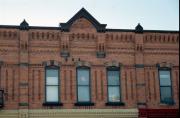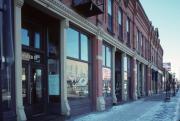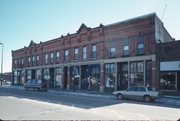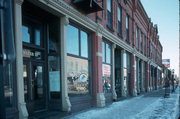| Additional Information: | A 'site file' exists for this property. It contains additional information such as correspondence, newspaper clippings, or historical information. It is a public record and may be viewed in person at the Wisconsin Historical Society, State Historic Preservation Office.
1981 SURVEY:
Located in the Water Street commercial district, which served the west side of Eau Claire originally platted as Eau Claire City, the Pioneer Block occupied one-third of the south side of Water Street between Fourth and Fifth Avenues. One-half block to the rear (south), the Chippewa River winds through the city. Buildings in the area are generally less-distinguished examples of late nineteenth and early twentieth century commercial design.
The Pioneer Block is a 132 x 120 foot row of five contiguous nineteenth century shops ornamented in a simplified High Victorian Gothic manner. The two story brick structure is trimmed with contrasting sandstone (now blackened) sills and vousoirs, and metal storefronts, roofline coping, gables, and finials. Each of the five units is defined by enclosing street level brick pilasters, carried up through the second story as flat, stone-trimmed brick piers, and culminating in flattened brick bartizans with metal finials. Three double-hinge windows in each unit are separated by brick piers with deep vertical incisions, and capped by alternating brick and sandstone voussoirs. Perhaps the most striking feature of the design is the elaborate imbricated brick cornice. In the second and fourth buildings (nos. 403 and 407 Water Street) the horizontal expanse is broken by flat bartizans supporting the end finials and center metal pointed arch/gable. Decorative brickwork in the peak of the arches resembles wood half-timbering. Stores at 401, 405, 407 Water Street retain the original metal storefront framing around portions of plate glass windows: wide, flat brick pilasters at the sides and thin metal ones in the center support a decorated stamped metal cornice and capitals.
Panels of wood or pebble aggregate now fill portions of the large display windows; parts of the upper sash of the second story windows have received similar treatment. Entrances at Nos. 407 and 409 have been replaced with wood panels and new doors. Not visible from the front, only five of the original ten chimneys near the rear remain. The interior of each of the five businesses has been remodeled several times since original construction.
Eau Claire's Pioneer Block is architecturally significant as an example of derived High Victorian Gothic design applied to a commercial design. The repetition of alternating polychrome store units with Medieval-type brick bartizans and metal pointed arch/gables is an unusual solution to the problem of generating quarters for five businesses destroyed by fire in 1882. The incident which led to the construction of the block, and may have influenced the homogeneity of the design, was a large fire on Monday, April 24, 1882, touched off by cinders from the steamboat, Minnie Hernas, docked nearby. Press reports of the time estimated that two-thirds of the existing stock of the city was destroyed in a single day, including the original Pioneer Block of 1878. The new building, designed by an architect named Orff, of Minneapolis, was to be rebuilt "on uniform plan" at a cost of $20,000. The architect, otherwise unidentified, would have been one of the brothers Orff, both listed in Minneapolis directories as practicing architects from 1881 through 1912.
The individual owners of Kinnear's Drug and Bookstore, the Empire Lumber Company, Hoffman's General Store (and doctor's office), Johnson Bakery and Confectionary, and Morgan's Drug Store were able to move into their new quarters in 1882 within a few months of the tragic fire.
1987 SURVEY UPDATE: A Grant-In-Aid Restoration Project funded by the National Park Service, Wisconsin Historical Society and the City of Eau Claire was done in 1984. Some brick was replaced and mortar joints were repaired. Second story windows in Nos. 401, 403, and 405 were replaced with double hung windows of original size. The second story front at 409 retains the partially boarded windows. The fronts below the windows and the brick piers were restored after removal of the more recent fronts on all four buildings. Store front windows were replaced to the original design of two pane glass in the transom area over the large store front windows.
UPDATE 2007: Also listed on the National Register of Historic Places as a part of the Water Street Historic District, #07001086, State Register 1/19/2007, National Register 10/11/2007.
2016- "This is the most prominent historic structure in the Water Street business district. The existing building replaced the original wooden one, which was destroyed by the Fire of 1882. A spark from a passing riverboat ignited refuse behind the building and the resulting fire destroyed seventy-three shops and houses. Within a year, the owners rebuilt this structure, which included two drug stores, a bookstore, two general stores, a doctor's office and a bakery and candy store. The cost was approximately $20,000.
Special architectural features of the Pioneer Block include decorative brickwork, original metal storefront components and pressed tin roof caps. The Pioneer Block was restored with federal funds and dedicated as a landmark in August, 1984."
-"Eau Claire Landmarks: Designated Historic Properties in Eau Claire, Wisconsin", Eau Claire Landmarks Commission, P.O. Box 5148, 2016.
Covenant/Easement: From 12/4/1983 to 12/4/1988. A 'covenant file' exists for this property. It may contain additional information such as photos, drawings and correspondence. It is a public record and may be viewed in person at the Wisconsin Historical Society, State Historic Preservation Office. |
|---|

