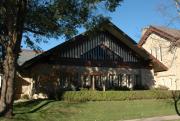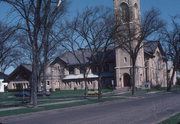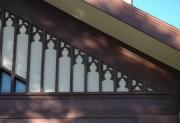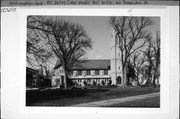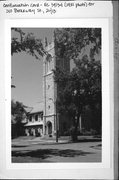| Additional Information: | A 'site file' exists for this property. It contains additional information such as correspondence, newspaper clippings, or historical information. It is a public record and may be viewed in person at the Wisconsin Historical Society, State Historic Preservation Office.
The First Congregational Church, a pivotal and striking feature of the Randall Park Historic District, is an architecturally significant example of twentieth century Gothic church architecture. In harmony with the community house which was erected in 1914, the large edifice is constructed of coursed rock faced Dunville sandstone. The church is oriented east-west and the main block, covered by a gable roof, is formed by an arrangement of nave and ambulatories. The ambulatory on the south elevation which faces Randall Park is punctuated by paired lancet openings. Above, the wall is marked by a clerestory containing five large stained glass windows separated by buttresses which are also evident on the ambulatory. The north elevation was originally of similar design with the exception of a one story Sunday school building that projected from the center of the structure. In 1954 a chapel was added on this side of the church.
At the southeast corner of the church is a square tower which dominates the composition. Containing the main entrance framed within a lancet arch, the tower rises ninety feet from base to pinnacle. A belfry identified by recessed louvered openings is located in the upper portion of the tower which is also distinguished by buttresses, a parapet, and four elaborate pinnacles. Narrow rectangular openings indicate the tower's lower stages. The tower is attached to the narthex which forms the Third Avenue elevation. Highlighting this area is a five part stained glass window contained within a lancet opening and accented by a label mold. Smooth stone mullions divide the opening which extends to the ground level where five rectangular windows are located. A number of smaller lancet windows also with label molds are additional features of this elevation. (NOTE: much of this information came from the Eau Claire Leader article [C]).
Thomas Barland, a native of Scotland, who had studied at the Universities of Edinburgh and Glasgow, was "the first to spend time and effort for congregationalism in the Chippewa Valley" (B). From 1852 to 1856 Barland conducted services in the small community, using the facilities of boarding houses and hotels. In 1856 Reverend Alberoni A. Kidder, on a vacation trip through the area, was invited to preach a Sunday service and, as a result, to relocate in Eau Claire, and to organize a Congregation church. The church was officially established December 19, 1856.
A frame church was erected in 1857 at the corner of Barstow and Emery streets on the east side of the Chippewa River, but in 1858 that building was left for the Presbyterian congregation which had also recently organized. Moving to the west side of the river, the Congregationalists erected a new structure om lots donated by Adin Randall. The church was dedicated in 1859 (B). As the congregation grew, a new and larger edifice was required. In 1887 a fine stone structure was completed. This building served the church until 1918 when it was destroyed by fire. The present church was dedicated in 1921. At the rear of the church is the community house (1L/20) built with funds donated by Cornelia Pierce Ingram, a prominent church member. The former pastorage (403 Third Avenue, 1L/19) is located a block south on Third Avenue.
FIRST CONGREGATIONAL CHURCH COMMUNITY HOUSE:
The First Congregational Church Community House, designed by the Minneapolis architectural firm of Purcell and Elmslie and erected in 1914, is an architecturally significant site not only because it is one of a limited number of the firm's work in the state, but also because it illustrates a specific type of design the firm worked with.
According to Prairie School scholar, David Gebhard, Purcell and Elmslie experimented with the simple high pitch gable roof from 1913 to 1918. Other Prairie School architects and many clients avoided such a roof because of its association with the Gothic Revival style. The Community House, which represents the successful use of the roof by the design firm, is a fine example of Purcell and Elmslie's talents with small buildings of simple shapes.
Facing Randall Park, the Community House is a one story building with a broad gable roof. The walls are low and the eaves overhang broadly - the gable itself has a greater height than the walls. The exterior is of rock-face rusticated stone, the material of the adjacent church, interrupted on the main facade by casement windows. Other features are the slightly projecting corners, the two chimneys on the side nearer the church, and the extending roof beams with Sullivanesque ornament panels. (B)
Cornelia Pierce Ingram, the wide of prominent lumberman, O.H. Ingram, provided funds for the construction of the Community House. It was erected on the site of the parsonage. Mrs. Peter Truax donated additional money to purchase new lots for a parsonage which was constructed in 1914 and designed by the same architectural firm, Purcell and Elmslie, that had furnished the plans for the Community House.
In 1918 the adjacent church was destroyed by fire and the present structure erected in 1919-1921 (C). (NOTE: the parsonage is located at 403 Third Avenue, 1L/19).
ALSO LISTED IN THE RANDALL PARK HISTORIC DISTRICT.
2016- "Cornelia Ingram, a church member and wife of prominent lumber baron Orrin Ingram, provided the funds for construction of this biolding. It was designed by Purcell and Elmslie of Minneapolis and has suggestions of the Gothic Revival as well as the Prairie School. It has a broad street-facing gable, characteristic of several of the firm's other buildings at this time. Its stained-glass windows and other decorative features show Elmslie's style.
As long-time associate of Louis Sullivan, George Elmslie had been responsible for the decoration of numerous important American buldings, including the Carson-Pirie-Scott department store in Chcago (1899, 1904) and the National Farmers Bank, Owatonna, Minnesota (1908). He also designed dining room furniture for the Eau Claire home of Al.J. Keith (108 Emery Strett, no longer standing), which is now in the collection of the Minneapolis Institute of Art."
-"Eau Claire Landmarks: Designated Historic Properties in Eau Claire, Wisconsin", Eau Claire Landmarks Commission, P.O. Box 5148, 2016. |
|---|

