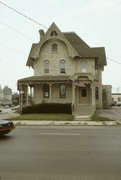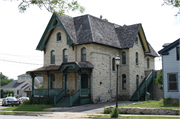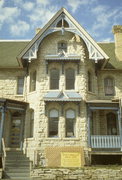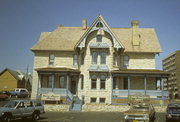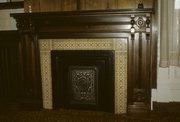Property Record
710-712 N EAST AVE
Architecture and History Inventory
| Historic Name: | Joseph Jackson Hadfield House |
|---|---|
| Other Name: | Oaks Insurance; Miles Payne Real Estate |
| Contributing: | |
| Reference Number: | 16112 |
| Location (Address): | 710-712 N EAST AVE |
|---|---|
| County: | Waukesha |
| City: | Waukesha |
| Township/Village: | |
| Unincorporated Community: | |
| Town: | |
| Range: | |
| Direction: | |
| Section: | |
| Quarter Section: | |
| Quarter/Quarter Section: |
| Year Built: | 1883 |
|---|---|
| Additions: | |
| Survey Date: | 19822014 |
| Historic Use: | house |
| Architectural Style: | Early Gothic Revival |
| Structural System: | |
| Wall Material: | Limestone |
| Architect: | |
| Other Buildings On Site: | |
| Demolished?: | No |
| Demolished Date: |
| National/State Register Listing Name: | Hadfield, Joseph Jackson, House |
|---|---|
| National Register Multiple Property Name: | Multiple Resources of Waukesha |
| Additional Information: | The Joseph Jackson Hadfield house, an example of the Victorian Gothic style, was constructed in 1883 of locally quarried stone. Hadfield's father was the president of the Hadfield Stone Co., one of the most important quarries in Waukesha. Constructed of rock faced limestone, randomly coursed, the walls of the Hadfield house are two full stories and an attic in height. In plan, the building is a cruciform, with a truncated wing extending to the south. Smoothly dressed stone forms stilted, pointed arches over the windows. Contrasting with the massive limestone walls are sawn bargeboards, which decorate the gable ends of the steeply pitched roofs; and spindlework on the frame porch (which extends across the facade and south elevation). The ornamentation creates an interesting play of light and shadow across the walls; the surfaces are further animated by the window arches and frame hoods on the south wing. The building is now a commercial property, well preserved with the only exterior alterations being th replacemet of original windows and installation of a metal porch skirt. The interior has been remodeled to accomodate two offices on the first floor and two large apartments on the second. Original fireplaces have been retained, and although acoustical ceilings have been added, window surrounds have been retained. Distinguished by the high quality stone work, the Joseph Jackson Hadfield house is architecturally significant as an example of a period of construction. The Hadfield house is an excellent example of the Victorian Gothic style, as it appeared in Waukesha in the 1880's, and presents an interesting juxtaposition of massive stone walls and delicated turned and sawn ornament. One of the few stone, nineteenth century residential buildings remaining in Waukesha, and the only one of these exhibiting characteristics of the Victorian Gothic style, the Hadfield house remains as a testament to the quality of local materials and craftsmen. Comparable examples of Victorian Gothic residences are located at 407 N. Grand Ave. (WK 1/20), 501 Barney St. (WK 38/17) and 234 Carroll (WK 39/32). Joseph J. Hadfield was a prominent real estate speculator and businessman. His father and two brothers operated the large Hadfield Company Stone quarries but Joseph did not work for the firm. He built the house in 1883 and remained there until his death in 1894. |
|---|---|
| Bibliographic References: | (A) Waukesha Freeman, Vol. XXV, No. 34, August 23, 1883, p. 1 (B) Waukesha County Historical Museum, Geneological and Biographical Notebooks. (C) Waukesha Freeman, 6/9/84 (1884 or 1984?). |
| Wisconsin Architecture and History Inventory, State Historic Preservation Office, Wisconsin Historical Society, Madison, Wisconsin |

