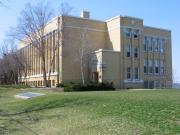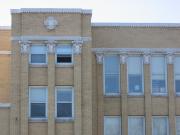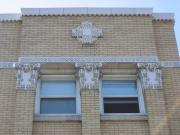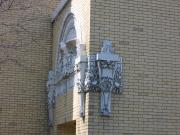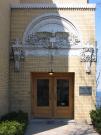| Additional Information: | A 'site file' exists for this property. It contains additional information such as correspondence, newspaper clippings, or historical information. It is a public record and may be viewed in person at the Wisconsin Historical Society, State Historic Preservation Office.
Map code is 0709-132-1502-0.
This building, designed by Claude and Starck, shows the influence of Louis H. Sullivan on Claude with the panels of Sullivanesque ornament. Madison Landmark: 12/18/1978. One of the firm’s best designs, it rises in stately geometric dignity, thanks to tall window banks between brick pilasters crowned by leafy terracotta capitals, echoing a classical colonnade. These ribbons of windows, a continuous stone sill, and terracotta bands capping the pilasters all stress the lines of the horizon, in the Prairie School mode, again showing the firm’s flair for architectural fusion. Rich Sullivanesque ornament includes foliated medallions and florid pediments above the main entrances, with each tympana featuring an eagle perched above a profusion of scrolls and leaves. These pediments replicate the ornament designed by George Grant Elmslie for Louis Sullivan’s Merchants National Bank in Winona, Minnesota, in 1911. Claude may have obtained the molds for them through Elmslie, his friend and former colleague at the Chicago office of Adler and Sullivan.
In 1985 the building was converted to apartment units.
"Lincoln School was constructed at a cost of $64,000, replacing the original Second Ward School that had been built on the same site in 1866. The new building was one of the finest and one of the largest works of the architectural firms of Claude and Starck; who also designed the Cornelius and William Collins houses and other houses in the neighborhood. The beautiful terra cotta eagles over each main entrance of Lincoln School were designed by George Grant Elmslie of Minneapolis, one of the most accomplished of the Prairie style architects, and for a time Louis Sullivan's lead designer. The eagle design was originally executed for a bank in Winona, Minnesota. The molds were simply reused for Lincoln School, which explains how such an elaborate and expensive design came to be used for a public school building in a relatively small town. The result is the finest decoration to be found on any of Madison's Prairie style buildings.
Lincoln School remained in use until 1963, when changing neighborhood demographics led to its closing. The building then became the home of the Madison Art Center, which it remained until 1980. In 1985 the building was sensitively converted into the Lincoln School Apartments." Old Market Place Neighborhood walking tour guide. Madison Landmarks Commission and Old Market Place Neighborhood Association, 1991. & Architecture Network, Inc., The Arts & Crafts Movement: A Conference, October 23 & 24, 1999. |
|---|
| Bibliographic References: | Wisconsin State Journal 5/24/2003 Section C.
Old Market Place Neighborhood walking tour guide. Madison Landmarks Commission and Old Market Place Neighborhood Association, 1991.
Buildings of Wisconsin manuscript.
Architecture Network, Inc., The Arts & Crafts Movement: A Conference, October 23 & 24, 1999. |
|---|

