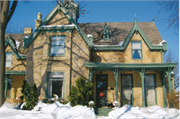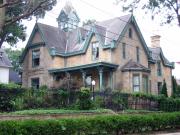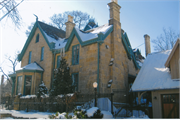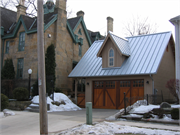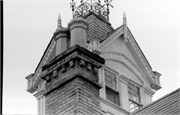Property Record
752 E GORHAM ST
Architecture and History Inventory
| Historic Name: | William T. Leitch House |
|---|---|
| Other Name: | |
| Contributing: | |
| Reference Number: | 16092 |
| Location (Address): | 752 E GORHAM ST |
|---|---|
| County: | Dane |
| City: | Madison |
| Township/Village: | |
| Unincorporated Community: | |
| Town: | |
| Range: | |
| Direction: | |
| Section: | |
| Quarter Section: | |
| Quarter/Quarter Section: |
| Year Built: | 1854 |
|---|---|
| Additions: | 1857 |
| Survey Date: | 1984 |
| Historic Use: | house |
| Architectural Style: | Early Gothic Revival |
| Structural System: | |
| Wall Material: | Sandstone |
| Architect: | |
| Other Buildings On Site: | |
| Demolished?: | No |
| Demolished Date: |
| National/State Register Listing Name: | Leitch, William T., House |
|---|---|
| National Register Listing Date: | 7/18/1975 |
| State Register Listing Date: | 1/1/1989 |
| National Register Multiple Property Name: |
| Additional Information: | A 'site file' exists for this property. It contains additional information such as correspondence, newspaper clippings, or historical information. It is a public record and may be viewed in person at the Wisconsin Historical Society, State Historic Preservation Office. MAP CODE IS 0709-132-1505-4. J IN THE PHOTO CODES IS SHORT FOR JAS. This stone Gothic Revival house in the Downing cottage tradition was built in 1857 and may have been designed by August Kutzbock. Leitch, a New York clothier, was originally from Scotland. He served three consecutive terms as Madison's mayor beginning in 1862 and was also president of the school board and city assessor. Moses R. Doyon lived in the house from 1881 to 1902 during which time he served as a member of the school board, alderman, and mayor. The third owner of the house was Nils P. Haugen, Wisconsin State Tax Commissioner, State Assemblyman, and United States Congressman. Professor Emeritus Asher Hobson of the Agricultural Economics Department occupied the house as well. The buff colored sandstone was quarried in Westport and barged across Lake Mendota to be cut on the building site. The exterior of the house is characterized by ornate bargeboards lining the gables and by a tower-like belvedere or cupola, perched at the central peak of the roof. Madison Landmark: 4/17/1972. Madison sandstone was used in construction. Interior features lavish use of wooden ornamentation. "This fine Gothic revival style house in the Andrew Jackson Downing cottage tradition was constructed for Willaim T. and Jane Leitch in 1857 just after they arrived in Madison. According to legend, the buff colored sandstone was quarried in Westport, and carried across Lake Mendota on barges. The exterior of the house is characterized by ornate bargeboards lining the gables and by a cupola perched at the central peak o fthe roof. Leitch, a New York clothier, and his wife were originally from Scotland. Leitch served three consecutive terms as Madison's mayor beginning in 1862 and was also president of the school board and city assessor. When selling in 1880, the owners described the house in a Wisconsin State Journal as "replete with every convenience for a comfortable and pleasant home. The stable, carriage house, cow house, etc., are all stone buildings. The grounds...are laid out in lawn, fruit, and vegetable gardens. The view of Fourth [Mendota] Lake is unsurpassed." Only four other families have owned and occupied the house since Leitch. Moses R. Doyon, a banker, lived here from 1881 to 1902 with his wife, Carolyn, during which time he served as alderman, mayor, and member of the school board. The next owners, from 1902 to 1934, were Bella and Nils P. Haugen, Wisconsin state tax commissioner, state assemblyman, and U.S. congressman. Prof. Asher Hobson, a top agricultural economist, and his wife, Thea, also owned the house. Gordon and Dolly Harmon purchased the house in 1959. A a bicentennial restoration project in 1976, they added 60 feet of iron work to the two front verandas, and nearly a dozen tall finials to the attic gables and pointed roof peaks--details appearing in an 1880s photograph." Madison's Pioneer Buildings: A Downtown Walking Tour, 1987. |
|---|---|
| Bibliographic References: | [A]. "Craftsman, Prairie, Bungalow Architecture Along E. Gorham Street and Sherman Avenue, Madison, WI". [B]. MADISON TRUST FOR HISTORIC PRESERVATION, NEWSLETTER, SUMMER, 1996. [C]. WISCONSIN STATE JOURNAL 5/3/1996. [D]. Wisconsin State Journal 2/20/1997. Wisconsin State Journal 5/24/2003 Section C. Sandstone and Buffalo Robes: Madison's historic buildings, third edition, 1975. Old Market Place Neighborhood walking tour guide. Madison Landmarks Commission and Old Market Place Neighborhood Association, 1991. Madison Houses 1836-1915 by Jill Moore Marx |
| Wisconsin Architecture and History Inventory, State Historic Preservation Office, Wisconsin Historical Society, Madison, Wisconsin |

