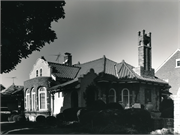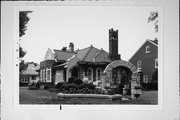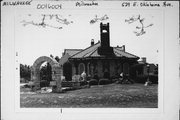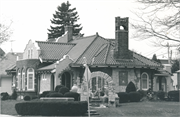Property Record
529 E OKLAHOMA AVE
Architecture and History Inventory
| Historic Name: | F. KLECZKA HOUSE |
|---|---|
| Other Name: | |
| Contributing: | |
| Reference Number: | 16004 |
| Location (Address): | 529 E OKLAHOMA AVE |
|---|---|
| County: | Milwaukee |
| City: | Milwaukee |
| Township/Village: | |
| Unincorporated Community: | |
| Town: | |
| Range: | |
| Direction: | |
| Section: | |
| Quarter Section: | |
| Quarter/Quarter Section: |
| Year Built: | 1925 |
|---|---|
| Additions: | |
| Survey Date: | 1990 |
| Historic Use: | house |
| Architectural Style: | Spanish/Mediterranean Styles |
| Structural System: | |
| Wall Material: | Brick |
| Architect: | JOHN MENGE, JR. |
| Other Buildings On Site: | |
| Demolished?: | No |
| Demolished Date: |
| National/State Register Listing Name: | Not listed |
|---|---|
| National Register Listing Date: | |
| State Register Listing Date: |
| Additional Information: | Jazzed-up Spanish Colonial period house. This residence, built for restaurateur Frank Kleczka, is one of Milwaukee's most imaginative Mediterranean Revival houses. With its eccentric shape and jarring tile roofs, it resembles the expressionist artists’ colony at Worpswede near Bremen in Northern Germany. The landscaping, including an arched gateway at the entrance to the yard, reinforces the house’s picturesque appearance. The bungalow has a low-slung, ground-hugging character that accents its clay-tile roof. Small scrolled parapets garnishing the front entry vestibule and dormer prop up the smaller chimney. The taller of the two chimneys terminates with a tiny tiled roof, a whimsical feature. A round-arch motif recurs in stuccoed and brick-trimmed portals and windows on all sides of the house, including an attractive brick bay window on the Quincy Avenue elevation. |
|---|---|
| Bibliographic References: | PERMIT. BUILT IN MILWAUKEE, LANDSCAPE RESEARCH, P. 55. Tax Program. Building permit. Buildings of Wisconsin manuscript. |
| Wisconsin Architecture and History Inventory, State Historic Preservation Office, Wisconsin Historical Society, Madison, Wisconsin |




