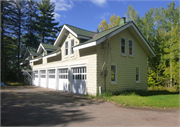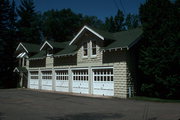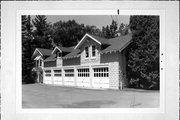Property Record
6294 S State Rd 35
Architecture and History Inventory
| Historic Name: | Pattison Ranger Station Garage |
|---|---|
| Other Name: | Pattison State Park Ranger Station (DNR #1435) (DNR) |
| Contributing: | Yes |
| Reference Number: | 15984 |
| Location (Address): | 6294 S State Rd 35 |
|---|---|
| County: | Douglas |
| City: | |
| Township/Village: | Superior |
| Unincorporated Community: | |
| Town: | 47 |
| Range: | 14 |
| Direction: | W |
| Section: | 22 |
| Quarter Section: | NW |
| Quarter/Quarter Section: | NW |
| Year Built: | 1936 |
|---|---|
| Additions: | |
| Survey Date: | 19912022 |
| Historic Use: | ranger station |
| Architectural Style: | Astylistic Utilitarian Building |
| Structural System: | |
| Wall Material: | Artificial Stone |
| Architect: | |
| Other Buildings On Site: | |
| Demolished?: | No |
| Demolished Date: |
| National/State Register Listing Name: | Not listed |
|---|---|
| National Register Listing Date: | |
| State Register Listing Date: |
| Additional Information: | A 'site file' exists for this property. It contains additional information such as correspondence, newspaper clippings, or historical information. It is a public record and may be viewed in person at the State Historical Society, Division of Historic Preservation. Re-surveyed in 2006, appearance unchanged. Associated buildings include 2 storage buildings. 2022: The Ranger Station Garage is a one-and-one-half-story, rectangular, concrete block building with a concrete foundation. The concrete blocks are rock-faced and the side-gable roof is sheathed with asphalt shingles and has wide overhanging eaves. The façade (south elevation) contains the main entrance and five garage doors. The entrance is located to the left of the garage stalls and is topped by a front-gabled roof supported by wood brackets. The matching, wood-paneled garage doors each have two rows of window panes. There are three evenly spaced roof dormers on the north (rear) elevation and façade; all have front-gabled roofs. The central, one-bay dormer is flanked by two-bay dormers. Fenestration is three-over-one, double hung, wood sash windows with stone sills and lintels. The garage was completed by the CCC in 1936. |
|---|---|
| Bibliographic References: | Semo, John V. The Story of Camp Pattison. (Wisconsin Department of Natural Resources: Washington, D.C., 2003. |
| Wisconsin Architecture and History Inventory, State Historic Preservation Office, Wisconsin Historical Society, Madison, Wisconsin |



