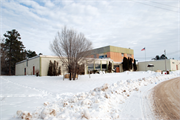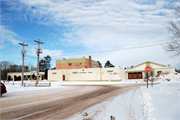Property Record
306 FOURTH AVE
Architecture and History Inventory
| Historic Name: | Northwood School |
|---|---|
| Other Name: | Commercial Building |
| Contributing: | |
| Reference Number: | 159661 |
| Location (Address): | 306 FOURTH AVE |
|---|---|
| County: | Washburn |
| City: | Minong |
| Township/Village: | |
| Unincorporated Community: | |
| Town: | 42 |
| Range: | 12 |
| Direction: | W |
| Section: | 23 |
| Quarter Section: | SE |
| Quarter/Quarter Section: | SE |
| Year Built: | 1937 |
|---|---|
| Additions: | |
| Survey Date: | 2010 |
| Historic Use: | school – elem/middle/jr high/high |
| Architectural Style: | Other Vernacular |
| Structural System: | Unknown |
| Wall Material: | Brick |
| Architect: | |
| Other Buildings On Site: | |
| Demolished?: | No |
| Demolished Date: |
| National/State Register Listing Name: | Not listed |
|---|---|
| National Register Listing Date: | |
| State Register Listing Date: |
| Additional Information: | The Northwood School consists of five segments that were built between 1937 and 1983. The 1937 three-story main block of the school is faced in five-course common-bond brick, has a flat roof, and features an exterior brick chimney. The building features brick pilasters and vertical wood around the cornice line. Fenestration consists of two-light aluminum windows with fixed and awning windows. According to historic aerial photographs all additions to this school were constructed after 1953 (Arrowhead Aerial Surveys 1953). A cafeteria was constructed in 1972; this appears to be the one-story, flat roof structure that is located west of the main block (Griffin and Brandt 1994:143). This concrete block building is faced in vertical brick veneer on the facade, features concrete block pilasters, and is fenestrated with two-light sliding windows, fixed windows, and single-leaf metal doors. In 1983, a kindergarten room was constructed between the main block of the school and the cafeteria (Griffin and Brandt 1994:143). This appears to be the one-story, shed roof concrete block structure on the west elevation of the main building. A large addition, which appears to have been a gymnasium, is located east of the main block. The one-story, circa 1960 concrete block gymnasium features pilasters and has a front gable roof that is covered with asphalt shingles. Large window openings on the east elevation that have concrete sills have been infilled with concrete blocks. Fenestration consists of multiple single- and double-leaf metal doors. A shed roof addition is located on the west elevation. A one-story, flat roof addition stretches across the south elevation of the kindergarten room, the main block, and the large front-gabled addition. This circa 1970 hyphen is constructed of concrete block and is fenestrated by single-leaf metal doors and one-light fixed windows. A one-story, flat roof addition is located on the south elevation of the hyphen. This circa 1970 concrete block structure is fenestrated by one single-leaf metal door. |
|---|---|
| Bibliographic References: | Arrowhead Aerial Surveys 1953 Aerial Photographs of Washburn County, Wisconsin. Arrowhead Aerial Surveys, Hibbing, Minnesota. On file at the National Archives, College Park, Maryland. Griffin, Fern Bauer and Bonnie Fritsch Brandt (editors) 1994 Historical Collections of Washburn County and the Surrounding Indianhead Country, Vol. IV. Washburn County Historical Society, Shell Lake, Wisconsin. |
| Wisconsin Architecture and History Inventory, State Historic Preservation Office, Wisconsin Historical Society, Madison, Wisconsin |


