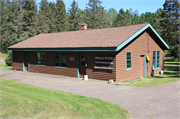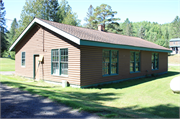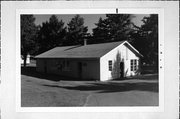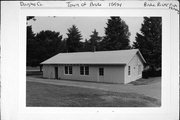| Additional Information: | A 'site file' exists for this property. It contains additional information such as correspondence, newspaper clippings, or historical information. It is a public record and may be viewed in person at the State Historical Society, Division of Historic Preservation.
2022 PHYSICAL DESCRIPTION AND HISTORICAL BACKGROUND
The rearing house, the first building constructed at the Brule River Trout Hatchery was constructed between 1926-1927. The rearing building is one-story, side-gabled, and rectangular in plan measuring 49 by 29 feet. The foundation is poured concrete. The building is of frame construction with log siding exterior cladding. The eaves moderately overhang the building and were originally open with exposed rafter tails. Since 1991 when the facility was first surveyed, the eaves have been closed with wood fascia leaving the underside exposed without soffit. The roof is covered with asphalt composition shingles. The original windows remain intact and are six-over-six hung wood sash windows. These appear individually and in pairs with a wide wood mullion.
Originally, the interior of the building may have been divided into two rooms. It was further divided in 1962 to accommodate an office. At that time, the fenestration and entrances in the principal elevation were altered. Originally, paired windows flanked a single pedestrian door were offset in the west half of the elevation, and one pair of windows and one pair of double pedestrian doors were in the east half of the building. Two paired windows remain, neither flank an entrance, and the double doors have been reduced to a single door into the former office/now nature center. In the east gable end wall, the building originally featured three pairs of windows. Two have since been removed and replaced with a smaller single window and a single pedestrian entrance into the auxiliary storage/shop room. The three rooms currently consist of the feed room in the west half which connects to an auxiliary/shop room in the northeast quadrant.
The nature center, converted from the office in 1997, is accessed from the outside and is in the southeast quadrant. The interior of the outer walls in the feed room and the auxiliary room are clad in beadboard while the internal walls are clad in wood plank. The interior walls of the nature center are clad in wood paneling. The ceilings throughout the building remain clad in beadboard.
In 1938, a pipeline was constructed from the dam upstream at the head pond to the rearing building where fry were reared inside. In 1955, this pipeline was dismantled and removed.
Initially known as the Brule Trout Rearing Station, the Brule hatchery was considered only as a rearing station in which young fish were brought from a hatchery elsewhere and reared onsite before being released or stocked. The Douglas County Board, Douglas County Fish and Game League, and the St. Paul Club – a private sporting club on the Brule River – cumulatively provided $4,000 for the construction of the hatchery building that was subsequently turned over to the state for the propagation of brook trout. By 1926, a rearing house was partially constructed at the Brule River rearing station and appeared in the 1926 Biennial Report of the State Conservation Commission. The building was completed and opened in 1927; and, according to the biennial report, the facility was constructed with five rearing ponds, or raceways, for brook trout. Contrary to information provided in the 1991 reconnaissance survey report, the journal logs recorded by hatchery staff noted that fish rearing occurred inside the rearing house with some wooden raceways outside.
As early as 1938, the Brule facility began to diversify the species of fish reared at the facility with rainbow and brown trout, steelhead, and salmon. In 1940, the facility began hatching eggs on site at which time it qualified as hatchery versus a rearing station.
The Brule River State Fish Hatchery consists of the rearing house, a shop/garage building (AHI 32544), two residences (AHI 32543; 32593), two residence garages (244833; 32595), concrete dam (32545), seventeen concrete raceways (32597), four earthen rock-lined raceways, eight rearing ponds, a flood bypass channel, and a waste treatment settling pond.
1997 DESCRIPTION: This one-story rustic styled fish hatchery features a rectangular shaped plan configuration, a concrete foundation, a wood frame construction, an exterior with half-round boards, a wood trim, and an asphalt shingled gable roof. Horizontal siding creates the illusion of log construction. The building was constructed in 1928 at a cost of $8,500. The fish hatchery building is now used as the hatchery office. Other structures located near this site include two residences, a garage, a raceway, a bridge and stairs. (See Map Codes 29/19, 29/20, 29/22, 29/23, 30/4, 30/5).
SIGNIFICANCE:
Not significant architecturally; possibly of historical interest. See Jan Heininger's notes on "Fish Hatcheries and Rearing Stations."
DESCRIPTION OF COMPLEX:
The Brule River State Fish Hatchery is located one and a half miles south of Brule off Highway 27 in Douglass County. Located in the beautiful Brule River State Forest, the hatchery is a scenic, serene spot to view first hand how the Wisconsin Department of Natural Resources raises fish. Built as a rearing station in 1927, it did not hatch eggs, it received all of the fish from other hatcheries. From the beginning of operations in 1927 until 1988, all of the raceways were outdoors. In 1988, a building was constructed over the raceways to protect the sensitive young fish raised in those areas. Presently, Brule River Fish Hatchery does hatch eggs and raise fish. The addition of facilities to hatch eggs classifies the facility as a hatchery instead of a rearing station.
The complex consists of two private residences, rearing buildings, a shop/office and garages. The buildings, more used for hatchery operations, are all built with pale adam green wood board and white wood trim. The residences differ in style, but are painted with the same color scheme. The buildings are in above average condition and the raceways are also beautifully well-kept.
Edit
1979: EXPOSED RAFTER ENDS,6/6 WINDOWS ROUND LOG WALLS CENTER CHIMNEY* |
|---|
| Bibliographic References: | Wisconsin Conservation Commission. Biennial Report of the State Conservation Commission of Wisconsin for the Fiscal Years Ending June 30, 1925, and June 30, 1926. (Madison, Wisconsin: State Conservation Commission of Wisconsin, 1926), 16-18.
Brule River State Fish Hatchery. “The History of the Brule River State Fish Hatchery.” Unpublished manuscript. Brule, Wisconsin: Brule River State Fish Hatchery, no date.
Hubbard, Nancy J. 1991 State Facilities Survey: Reconnaissance Survey Report. Milwaukee: University of Wisconsin-Milwaukee School of Architecture and Urban Planning, 1991.
“Trout Hatchery to be Built on Northern River.” The La Crosse Tribune (La Crosse, Wisconsin) 24 May 1926:6. |
|---|




