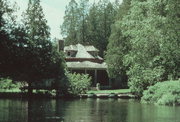Property Record
ISLAND IN BRULE RIVER 3.5 MI DOWNSTREAM FROM COUNTY HIGHWAY S, 1.5 M W OF STATE HIGHWAY 27
Architecture and History Inventory
| Historic Name: | CEDAR ISLAND ESTATE |
|---|---|
| Other Name: | CEDAR ISLAND LODGE |
| Contributing: | |
| Reference Number: | 15927 |
| Location (Address): | ISLAND IN BRULE RIVER 3.5 MI DOWNSTREAM FROM COUNTY HIGHWAY S, 1.5 M W OF STATE HIGHWAY 27 |
|---|---|
| County: | Douglas |
| City: | |
| Township/Village: | Highland |
| Unincorporated Community: | |
| Town: | 46 |
| Range: | 10 |
| Direction: | W |
| Section: | 16 |
| Quarter Section: | SE |
| Quarter/Quarter Section: | SE |
| Year Built: | 1885 |
|---|---|
| Additions: | |
| Survey Date: | 1978 |
| Historic Use: | house |
| Architectural Style: | Other Vernacular |
| Structural System: | |
| Wall Material: | Board |
| Architect: | |
| Other Buildings On Site: | |
| Demolished?: | No |
| Demolished Date: |
| National/State Register Listing Name: | Not listed |
|---|---|
| National Register Listing Date: | |
| State Register Listing Date: |
| Additional Information: | A 'site file' titled "Bois Brule River Cabins District" exists for this property. It contains additional information such as correspondence, newspaper clippings, or historical information. It is a public record and may be viewed in person at the State Historical Society, Division of Historic Preservation. More information can be found in the "Bois Brule River Cabins District" site file. COBBLESTONE CHIMNEY. CENTRAL FLAGPOLE W/TROUT WEATHERVANE. HEXAGONAL PLAN CONFIGURATION. The lodge became President Calvin Coolidge’s Summer White House in 1928, but nearly a half-century earlier, a group of St. Louis businessmen purchased the island and built a communal clubhouse here. By 1893, St. Louis oilman Henry Clay Pierce transformed the property into a private rustic resort, with a dining hall (identified by cobblestone chimneys), a superintendent’s house, a boathouse, and assorted guesthouses. The main lodge is octagonal, although the building’s wings and screened front porch obscure the form. To construct the walls, the builder laid cedar logs vertically. These look natural, but the builder first stripped off the bark, treated the logs with wood preservatives, then tacked the bark back on. Inside, light fixtures incorporate deer legs, and the dining room features hunting and fishing scenes sculpted by Swiss wood carvers. Outside, an expansive lawn provides a park-like setting amidst the Norway and white pines. Bronze light fixtures in the shapes of owls, bear cubs, and squirrels illuminate the paths between the buildings. Cedar Lodge also included a zoo with native and exotic animals, and a fish hatchery (once supervised by Fred Mather, the nation’s leading fish culturalist). |
|---|---|
| Bibliographic References: | Buildings of Wisconsin manuscript. |
| Wisconsin Architecture and History Inventory, State Historic Preservation Office, Wisconsin Historical Society, Madison, Wisconsin |



