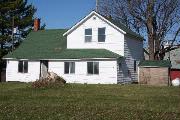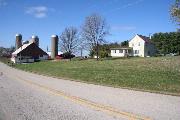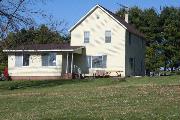Property Record
62108 CTH N
Architecture and History Inventory
| Historic Name: | |
|---|---|
| Other Name: | |
| Contributing: | |
| Reference Number: | 158141 |
| Location (Address): | 62108 CTH N |
|---|---|
| County: | Crawford |
| City: | Eastman |
| Township/Village: | |
| Unincorporated Community: | |
| Town: | 8 |
| Range: | 6 |
| Direction: | W |
| Section: | 32 |
| Quarter Section: | SE |
| Quarter/Quarter Section: | NE |
| Year Built: | 1900 |
|---|---|
| Additions: | |
| Survey Date: | 2009 |
| Historic Use: | house |
| Architectural Style: | Gabled Ell |
| Structural System: | |
| Wall Material: | Aluminum/Vinyl Siding |
| Architect: | |
| Other Buildings On Site: | |
| Demolished?: | No |
| Demolished Date: |
| National/State Register Listing Name: | Not listed |
|---|---|
| National Register Listing Date: | |
| State Register Listing Date: |
| Additional Information: | This c.1900 one-and-one-half story vernacular gable ell Farmhouse features a fieldstone foundation, vinyl siding, one-over-one replacement windows and asphalt shingle roof. The front porch has been enclosed and incorporated into the massing and two interior brick chimneys are located on the home. A small brick basement access entry is located on the rear (northeast) corner of the building. There are fourteen outbuildings associated with this farmstead. To the west of the farmhouse is a c.1970 metal storage building with rectangular massing, poured concrete foundation and gable roof. To the northeast of the storage building is a c.1920 barn with concrete foundation, wood board siding, an asphalt shingle gambrel roof that features two metal ventilators along the roof ridge and two shed dormers on the south elevation. A c.1920 concrete stave silo is located just off the south elevation, a c.1940 milkhouse is attached on the west gable end, and a c.1970 metal storage building with rectangular plan and gable roof is attached to the rear and. To the north of the barn is an unattached c.1985 metal storage building with rectangular plan and gable roof. To the north of the farmhouse and south of the gambrel roof barn is a c.1900 granary with stone pier foundation, metal siding, and metal roof. To the east of the granary is a smaller c.1900 shed with metal siding, two small four-light windows, and corrugated metal roof. To the northeast of this shed is a large c.1970 concrete stave silo. To the east of the silo is a c.1970 metal storage building with rectangular massing and gable roof. To the northeast of the c.1920 barn is a c.1970 pole building with rectangular plan that is open along the south elevation and sided with metal on the other elevations and the roof. Four outbuildings are on the south side of CTH N. South of the farmhouse is a c.1920 shed with rectangular form, poured concrete foundation, corrugated metal siding and gable metal roof. A sliding door is located on the north elevation. To the east of the shed are two corrugated metal grain bins dating to c.1960 and c.1970 respectively. To the south of these bins is a c.1920 bank barn with poured concrete foundation, wood board siding, two windows in the west gable peak, a hay mow entrance on the east gambrel end, and a asphalt shingle gambrel roof with two metal ventilators. Attached mid-height on the west gambrel end is a low, wide roof that is supported by a series of concrete piers and is a form typically associated with the raising of pigs or sheep. Barn surveyed individually, AHI# 158801 |
|---|---|
| Bibliographic References: | . |
| Wisconsin Architecture and History Inventory, State Historic Preservation Office, Wisconsin Historical Society, Madison, Wisconsin |



