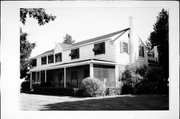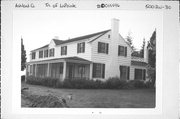Property Record
E 163 O'BRIEN COURT
Architecture and History Inventory
| Historic Name: | |
|---|---|
| Other Name: | |
| Contributing: | Yes |
| Reference Number: | 15596 |
| Location (Address): | E 163 O'BRIEN COURT |
|---|---|
| County: | Ashland |
| City: | |
| Township/Village: | La Pointe |
| Unincorporated Community: | |
| Town: | 50 |
| Range: | 3 |
| Direction: | W |
| Section: | 30 |
| Quarter Section: | |
| Quarter/Quarter Section: |
| Year Built: | 1928 |
|---|---|
| Additions: | |
| Survey Date: | 1992 |
| Historic Use: | house |
| Architectural Style: | Colonial Revival/Georgian Revival |
| Structural System: | |
| Wall Material: | Aluminum/Vinyl Siding |
| Architect: | |
| Other Buildings On Site: | |
| Demolished?: | No |
| Demolished Date: |
| National/State Register Listing Name: | Not listed |
|---|---|
| National Register Listing Date: | |
| State Register Listing Date: |
| Additional Information: | VERY SHALLOW DORMER ACROSS ENTIRE FRONT EXTERIOR SIDE BRICK CHIMNEY Historic Background An historic cooper's shop forms the core of the main house of this property, which was constructed circa 1925. It was built by the O'Brien family who moved from the family's original summer location on O'Brien Row on Main Street.[A] Historical Significance This house contributes to the local significance of the Nebraska Row Historic District in the area of Social History under Criterion A of the National Register of Historic Places. It physically represents the life ways of a class of people able to maintain two distinct residences. In general, women and children took up residence for the entire summer while husbands visited for weekends and a few vacation weeks. This house, and Nebraska Row in general, reflects the phenomenon of vacationing with an extended circle of family and friends from one's primary business and social environment. Decription this two-story side gabled house is long and narrow with a one story rear addition has wide clapboard-clad walls and rests on a concrete foundation. Fenestration is irregular, with six-over-six double-hung wood sash on the first story. A one story screened front porch covers two thirds of the front elevation. The site also includes maids quarters [44-23] built about 1928, and wood storage [44-24] built about 1930. Architectural Significance this house contributes to the locally significant Nebraska row Historic Distrit under Criterion C of the National Register of Historic Places as a representative example of the large summer residences constructed on Madeline Island from circa 1900 through the 1920s for a well-to-do extended circle of family and friends. |
|---|---|
| Bibliographic References: | 690 Bibliographic References [A] Nancy O'Brien, 26 August, 1993, Nebraska Row tour with Rebecca Sample Bernstein and Tricia L. Canaday, Madeline Island. |
| Wisconsin Architecture and History Inventory, State Historic Preservation Office, Wisconsin Historical Society, Madison, Wisconsin |


