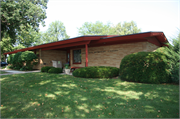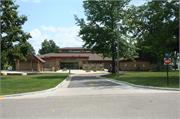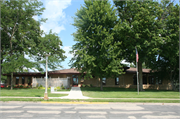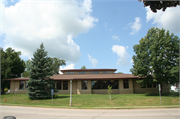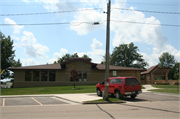Property Record
113 W ELM ST
Architecture and History Inventory
| Historic Name: | Schreiner Memorial Library |
|---|---|
| Other Name: | Schreiner Memorial Library |
| Contributing: | |
| Reference Number: | 155801 |
| Location (Address): | 113 W ELM ST |
|---|---|
| County: | Grant |
| City: | Lancaster |
| Township/Village: | |
| Unincorporated Community: | |
| Town: | |
| Range: | |
| Direction: | |
| Section: | |
| Quarter Section: | |
| Quarter/Quarter Section: |
| Year Built: | 1957 |
|---|---|
| Additions: | 1981 2015 |
| Survey Date: | 2009 |
| Historic Use: | library |
| Architectural Style: | Usonian |
| Structural System: | |
| Wall Material: | Brick |
| Architect: | JOHN W. STEINMANN |
| Other Buildings On Site: | |
| Demolished?: | No |
| Demolished Date: |
| National/State Register Listing Name: | Not listed |
|---|---|
| National Register Listing Date: | |
| State Register Listing Date: |
| Additional Information: | A 'site file' exists for this property. It contains additional information such as correspondence, newspaper clippings, or historical information. It is a public record and may be viewed in person at the Wisconsin Historical Society, State Historic Preservation Office. 2016- "The Library is located at 113 W. Elm Street in the city of Lancaster in Grant County. It is situated near the center of a large polygonal lot that faces west onto N. Jefferson Street. The lot has several mature trees on the south and west sides. The original Wrightian library was constructed in 1957 and designed by John Steinmann. An addition was added to the library in 1981 that matched the size and design of the original library. In 2015 the library was further expanded and remodeled under FEH Architects; it no longer reflects the original design. The original library had a one-story, L-shape plan. It displayed Wrightian influences in its use of Roman brick wall materials, wide overhanging eaves, a shallow roof pitch, and bands of windows. Massing consisted of two intersecting side gable blocks. The front (south) facade featured a recessed entrance flanked by a picture window. Windows at the southwest corner of the front facade were tall, narrow, 12-light, fixed panes that provided natural light between the interior shelving. Fenestration elsewhere consisted of bands of alternating, four-light, louvered panes and single-light fixed panes. The majority of the interior was an open-plan space with shelves and reading areas, as well as a central circulation desk and administrative area. The 1981 addition at the rear of the building extended one side of the L-plan slightly, but it matched the materials and architectural details of the original design. Since the building was determined eligible, it has been extensively remodeled and almost doubled in size with a large addition that encompasses the majority of the original building and 1981 addition. While the building generally retains elements of the Wrightian style, only three short walls of the 1957 library remain on the southwest side. All other elevations have new exterior walls. A row of clerestory windows has also been added to the roofline, further masking the original building. The original entrance, which was located on the south elevation, has been completely removed and the facade has been reoriented to the west elevation, where the new entrance features large, central, electronic sliding doors. A large, circular, exterior "performance area" has been added to the northwest portion of the building. The interior of the building has also been altered and does not retain details from the original building." -"Schreiner Memorial Library", WisDOT 1650-07-01, Prepared by Mead & Hunt, Inc. (2016). ORIGINALLY WAS A FINE TOTALLY INTACT PUBLIC LIBRARY DESIGNED IN THE WRIGHTIAN STYLE BY MONTICELLO, WI ARCHITECT JOHN STEINMAN. THE LIBRARY AND ITS GROUNDS OCCUPY AN ENTIRE CITY BLOCK THAT IS KNOWN AS RYLAND PARK FOR GEORGE RYLAND, THE MAN WHO DONATED IT TO THE CITY. A MATCHING ADDITION WAS COMPLETED IN 1981. The building was dramatically altered in 2015. |
|---|---|
| Bibliographic References: | DATE STONE. TAYLOR, MARY E. AN INTENSIVE ARCHITECTURAL AND HISTORICAL SURVEY OF LANCASTER, POTOSI/TENNYSON, DODGEVILLE, BELMONT, GRATIOT. SOUTHWESTERN WISCONSIN REGIONAL PLANNING COMMISSION, 1985, P.35. |
| Wisconsin Architecture and History Inventory, State Historic Preservation Office, Wisconsin Historical Society, Madison, Wisconsin |

