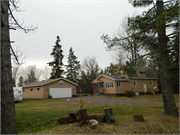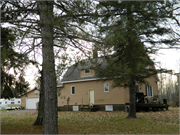Property Record
3616 E KANSY ROAD
Architecture and History Inventory
| Historic Name: | |
|---|---|
| Other Name: | |
| Contributing: | |
| Reference Number: | 155541 |
| Location (Address): | 3616 E KANSY ROAD |
|---|---|
| County: | Douglas |
| City: | |
| Township/Village: | Superior |
| Unincorporated Community: | |
| Town: | 48 |
| Range: | 14 |
| Direction: | W |
| Section: | 27 |
| Quarter Section: | NW |
| Quarter/Quarter Section: | SW |
| Year Built: | 1920 |
|---|---|
| Additions: | |
| Survey Date: | 2011 |
| Historic Use: | house |
| Architectural Style: | Dutch Colonial Revival |
| Structural System: | |
| Wall Material: | Aluminum/Vinyl Siding |
| Architect: | |
| Other Buildings On Site: | Y |
| Demolished?: | No |
| Demolished Date: |
| National/State Register Listing Name: | Not listed |
|---|---|
| National Register Listing Date: | |
| State Register Listing Date: |
| Additional Information: | This house was previously surveyed in 2008. This two-story Dutch colonial house rests on a concrete foundation, is faced in vinyl siding, and has a front gambrel roof which is covered with asphalt shingles. The house features a one-story, enclosed porch on the façade. An interior brick chimney is located at the ridgeline while a shed roof dormer is located on the north slope of the roof. A side entrance is located on the north elevation below the dormer. Fenestration consists of casement windows and single-leaf doors (2011). The property includes a c. 1980 garage and two sheds. A detached garage and a shed are located east of the house. The garage has vinyl siding, a front gable roof covered with asphalt shingles, awing windows, and a metal overhead door. The shed has wood siding, a front gable roof covered with asphalt shingles, and a single-leaf door (2011). |
|---|---|
| Bibliographic References: | Phase I Cultural Resources Survey for Enbridge Pipelines' Alberta Clipper Pipeline and Southern Lights Diluent Pipeline Projects, Douglas County, WI: Addendum V. The 106 group, Aug., 2009. Phase I and II Architectural History Survey for the Northern Light Express Project, Anoka, Carlton, Hennepin, Isanti, Kanabex, Pine and St. Louis Counties, Minnesota, and Douglas County, Wisconsin: Volume 1. The 106 Group, May 2013. |
| Wisconsin Architecture and History Inventory, State Historic Preservation Office, Wisconsin Historical Society, Madison, Wisconsin |


