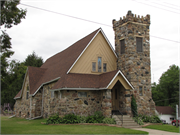Property Record
253 S PIETY ST
Architecture and History Inventory
| Historic Name: | St. John's Episcopal Church |
|---|---|
| Other Name: | Living Waters Christian Fellowship |
| Contributing: | |
| Reference Number: | 155181 |
| Location (Address): | 253 S PIETY ST |
|---|---|
| County: | Pierce |
| City: | Ellsworth |
| Township/Village: | Ellsworth |
| Unincorporated Community: | |
| Town: | |
| Range: | |
| Direction: | |
| Section: | |
| Quarter Section: | |
| Quarter/Quarter Section: |
| Year Built: | 1891 |
|---|---|
| Additions: | |
| Survey Date: | 2009 |
| Historic Use: | church |
| Architectural Style: | Early Gothic Revival |
| Structural System: | Masonry |
| Wall Material: | Fieldstone |
| Architect: | Mark Sanderson |
| Other Buildings On Site: | |
| Demolished?: | No |
| Demolished Date: |
| National/State Register Listing Name: | Not listed |
|---|---|
| National Register Listing Date: | |
| State Register Listing Date: |
| Additional Information: | 2009- "The modest Gothic Revival church, situated on the southeast comer of West Strickland and South Piety streets, possesses a rectilinear footprint and faces eastward. Gothic Revival features such as steeply pitched gables, and a comer crenulated bell tower, as well as walls of large stone accentuated by raised mortar joints give the building a presence. St. John's woodwork also suggests a Carpenter Gothic influence. The front-gabled building, resting on a raised basement level, is one-and-one-half stories in height and roofed with asphalt shingles. A shallow, single-story cross-gable with a window inset in a low round arch is located on both side elevations. The prominent front gable features raking wood sheathing and a centered Palladianesque stained glass window. The raised facade entrance is sheltered by a steeply pitched gable roof and stone side walls. The entrance roof extends to form a half-hipped roof that wraps around the facade's southern section. The facade's northern comer features a square bell tower with small windows, shuttered openings, and a decorative stringcourse below the tower's crenellation. Additional small windows, most of which are stained glass, are located on all elevations and feature decorative lentils. A raised, rear entrance is located near at the northern end of the elevation. To its south is a small, covered entrance that accesses a raised basement level." -"Piety St: Park St to Panther Dr", WisDOT#7890-01-02, Prepared by CCRG Inc. (Cheryl A. Chidester), 2009. |
|---|---|
| Bibliographic References: |
| Wisconsin Architecture and History Inventory, State Historic Preservation Office, Wisconsin Historical Society, Madison, Wisconsin |

