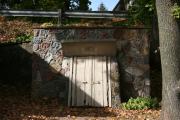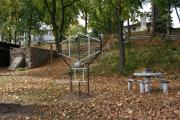| Additional Information: | Property consists of three houses (531, 535, 537 Hickory), root cellar, grotto of the Virgin Mary, stone walls flanking the driveway, and the rebar trellis. 531 Hickory was the original brewmaster's house of the Gutbier & Mueller brewery, which Jack Verhasselt and his father extensively remodeled into the present building. All buildings/objects on the property are attributable to them; Jack Verhasselt worked professionally as a mason and his father was a carpenter by trade and job superintendent for the C.R. Meyer construction company based in Oshkosh.
2009- [Regarding AHI#153525, 153531, 153532, 153533, 153534] "The subject property features three houses; 531 Hickory is a one-and-one-half-story, brick-veneered, ca. 1940 gabled ell with vertical board siding in the gables. A one-and-one-half-story wing is found on the rear (south) elevation. The roof of the ell projects to shelter a porch featuring squared, brick posts on the primary (north) facade. A fieldstone-veneered garage with tall, glass-block windows projects fi·om the northeast corner of the residence. Fenestration consists of modern double-hung and casement windows. Built into a hill, 535 Hickory is a two-story, ca. 1955 residence with a low-pitched, front-gabled roof. The brick-veneered, first story features two garage bays with overhead doors, while the upper story is sheathed with wide, wooden siding. A deck with a wooden railing spans the primary (south) facade and is suppmted by squared, brick posts. Fenestration consists of sliding, wooden windows. The third house, 537 Hickory, is a one-story, front-gabled, brick residence. The primary (south) facade features a large bank of windows. Other elements on the property include the following: a detached, two-bay garage featuring a batwing roof; an artificial stone-veneered root cellar; a stone grotto with a statue of the Virgin Mary; stone walls flanking the driveway; a rebar trellis and poured concrete lawn furniture.
This was originally the site of a brewery built by Otto Gutbier and Carl G. Mueller in 1873 that produced 500 barrels of beer per year. It is currently owned by Mr. Jack Verhasselt who indicated that his father purchased the property in 1934. At that time, the only brewery building remaining was the frame brewmaster's house. Ca. 1940, Jack Verhasselt and his father added brick veneer and extensively remodeled this building into the residence at 531 Hickory (Jack Verhasselt worked professionally as a mason, while his father was a carpenter by trade and job superintendent for the C.R. Meyer construction company based in Oshkosh). Recent changes to 531 Hickory include the addition of the attached, fieldstone-sheathed garage in the 1980s and reconstruction of a portion of the interior following a recent fire.
Mr. Verhasselt and his father built 535 Hickory ca. 1955 as Jack Verhasselt's home following his marriage. In the early 1970s, Jack Verhasselt constructed 537 Hickory. Other elements on the property built by either Jack Verhasselt or his father include the detached garage (ca. 1965, built by Jack Verhasselt's father specifically with a batwing roof so as to maintain a view of the river from 535 Hickory); the root cellar (1961); the grotto of the Virgin Mary (1960- built by Jack Verhasselt for his mother); the stone walls flanking the driveway (ca. 1965); and the rebar trellis (ca. 1970)."
-"STH 96/High St Bridge Replacement", WisDOT#4095-12-00, Prepared by Heritage Reasearch, Ltd. (McQuillen), (2009). root cellar |
|---|


