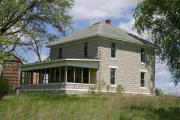Property Record
7598/7600 Ferdon Road
Architecture and History Inventory
| Historic Name: | Arthur Walter Farmstead - Farm House #1 |
|---|---|
| Other Name: | |
| Contributing: | |
| Reference Number: | 153524 |
| Location (Address): | 7598/7600 Ferdon Road |
|---|---|
| County: | Juneau |
| City: | |
| Township/Village: | Lisbon |
| Unincorporated Community: | |
| Town: | 16 |
| Range: | 3 |
| Direction: | W |
| Section: | 28 |
| Quarter Section: | NW |
| Quarter/Quarter Section: | NE |
| Year Built: | 1920 |
|---|---|
| Additions: | |
| Survey Date: | 2009 |
| Historic Use: | house |
| Architectural Style: | Two Story Cube |
| Structural System: | Unknown |
| Wall Material: | Concrete Block |
| Architect: | |
| Other Buildings On Site: | |
| Demolished?: | No |
| Demolished Date: |
| National/State Register Listing Name: | Not listed |
|---|---|
| National Register Listing Date: | |
| State Register Listing Date: |
| Additional Information: | 2009- "The farmstead consists of a two-story cube house (153524), a one-story cube house (153526), a gambrel-roofed barn (153527), a shed (153528), two corn cribs (153529), and a garage (153530). This farmstead is anchored by a simple, two-story cube house constructed of rusticated concrete block (AHI #153524). The house rises from a foundation, also constructed of rock-faced, concrete blocks, above which is a concrete watertable. A full length porch distinguishes the front west side) of the house. Access to the porch, which is sheltered by a shed roof, is centered in its north endwall, while the front door to the house is centered in its west facade. Small picture windows flank the front door. Above the porch roof are two, symmetrically-placed, double-hung sash windows. The south side of the house contains four, symmetrically-placed, double-hung sash windows - two on the first floor and two on the second. The north side of the house is highlighted by two second floor windows and the west (right) first floor window, all which are constructed and placed as are the windows on the south side. The first floor window unit to the left (east), however, consists of paired windows, each of which is similar to the other single windows noted. To the left (east) of the paired windows is a small, one-story entry room constructed of rock-faced concrete blocks and with a flat roof. All windows have concrete sills and dominant concrete headers. The house is crowned with a modest frieze, while the hipped roof is sheathed with asphalt shingles. The character and rock-faced, concrete block building materials associated with the house suggests that it was built in the circa 1920 period. This would largely be consistent with the acquisition of the property by Arthur G. Walter, the son of German immigrants, who resided there in 1920 with his wife Laura and daughter Mabel. It is uncertain how long Arthur lived on the farm, since he was identified as a dealer of farm implements in Mauston in 1930. The approximately 100 acre farm, nevertheless, according to plat maps, remained in the family at least into the 1970s." - "Mauston-New Lisbon Airport", WisDOT ID #AIP 3-55-0400-06 and 07/08", Prepared by Heritage Research, Ltd (Vogel) (2009). |
|---|---|
| Bibliographic References: | . |
| Wisconsin Architecture and History Inventory, State Historic Preservation Office, Wisconsin Historical Society, Madison, Wisconsin |

