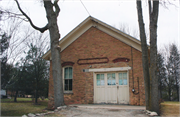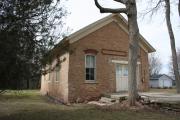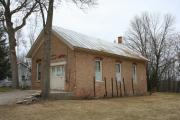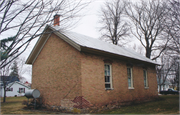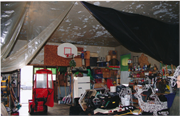Property Record
326 HIGH ST
Architecture and History Inventory
| Historic Name: | St. John Evangelical Lutheran School (aka German School) |
|---|---|
| Other Name: | |
| Contributing: | |
| Reference Number: | 153521 |
| Location (Address): | 326 HIGH ST |
|---|---|
| County: | Brown |
| City: | Wrightstown |
| Township/Village: | |
| Unincorporated Community: | |
| Town: | |
| Range: | |
| Direction: | |
| Section: | |
| Quarter Section: | |
| Quarter/Quarter Section: |
| Year Built: | 1877 |
|---|---|
| Additions: | |
| Survey Date: | 2009 |
| Historic Use: | school – elem/middle/jr high/high |
| Architectural Style: | Front Gabled |
| Structural System: | |
| Wall Material: | Brick |
| Architect: | |
| Other Buildings On Site: | |
| Demolished?: | No |
| Demolished Date: |
| National/State Register Listing Name: | Not listed |
|---|---|
| National Register Listing Date: | |
| State Register Listing Date: |
| Additional Information: | A 'site file' exists for this property. It contains additional information such as correspondence, newspaper clippings, or historical information. It is a public record and may be viewed in person at the Wisconsin Historical Society, State Historic Preservation Office. Due to German character of congregation the school was commonly referred to as the 'German School'. School used from 1877-1919 and, again, from 1945-1948 when a new school was built. Associated church is 437 Turner Street, AHI #2357. 2009- "Resting on a rough-cut, irregularly coursed, stone foundation, this one-story, front-gabled, brick school has a standing-seam metal roof. A plain, wooden cornice is found under the eaves, while an interior brick chimney pierces the roof toward the rear of the building. The primary (east) facade features a right-of-center, circa-1960 vehicular opening containing three, wood-paneled, four-light doors and a flat lintel. An original red brick window hood remains above the flat lintel. To the left of the vehicular opening is an original, segmental-arched window opening featuring a modestly corbelled, red brick hood and a wooden sill. Fenestration consists of an original, four-over-four, double-hung, wooden sash window. In the center of the facade is a horizontal panel outlined by a single course of projecting red brick. Side elevations feature three, evenly spaced, window openings identical to the one on the primary facade. Vertically oriented metal strapping is attached to and stabilizes the north facade. The rear (west) elevation lacks any openings or elements. Exterior alterations to the building consist of the circa-1960 installation of the vehicular opening and doors on the primary facade, as well as the concrete slab poured in front of this new opening. It is also evident that the exterior masonry has been repaired on the southeast and southwest corners of the school. On the interior, the building features an open plan with plaster walls, painted bead board wainscoting, and wooden floors. Elements often associated with schools, such as a blackboard and desks, are no longer present. Interior alterations consist of the removal of a section of the wall inside the vehicular opening that divided the cloakroom from the classroom." -"St. John Evangelical Lutheran School (German School)", WisDOT#4095-12-00, Prepared by Heritage Reasearch, Ltd. (McQuillen), (2009). |
|---|---|
| Bibliographic References: | History of St. John's Evangelical Lutheran Congregation, Wrightstown, Wisconsin, 1869-1944: In Memory of the Seventy-Fifth Anniversary, September 3, 1944. De Pere, WI: Journal-Democrat, Inc., 1944 |
| Wisconsin Architecture and History Inventory, State Historic Preservation Office, Wisconsin Historical Society, Madison, Wisconsin |

