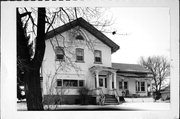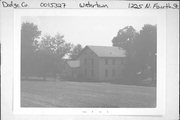Property Record
1225 N 4TH ST
Architecture and History Inventory
| Historic Name: | August Volkmann House |
|---|---|
| Other Name: | |
| Contributing: | |
| Reference Number: | 15327 |
| Location (Address): | 1225 N 4TH ST |
|---|---|
| County: | Dodge |
| City: | Watertown |
| Township/Village: | |
| Unincorporated Community: | |
| Town: | |
| Range: | |
| Direction: | |
| Section: | |
| Quarter Section: | |
| Quarter/Quarter Section: |
| Year Built: | 1860 |
|---|---|
| Additions: | |
| Survey Date: | 1986 |
| Historic Use: | house |
| Architectural Style: | Gabled Ell |
| Structural System: | |
| Wall Material: | Brick |
| Architect: | |
| Other Buildings On Site: | |
| Demolished?: | No |
| Demolished Date: |
| National/State Register Listing Name: | Not listed |
|---|---|
| National Register Listing Date: | |
| State Register Listing Date: |
| Additional Information: | A 'site file' exists for this property. It contains additional information such as correspondence, newspaper clippings, or historical information. It is a public record and may be viewed in person at the Wisconsin Historical Society, State Historic Preservation Office. Another map code for this building is DO 1/19, found on DOT Watertown. This two story gabled ell house features an L-shaped plan configuration and a brick foundation. The painted brick walls are highlighted by brick and wood trim material, and the multi-gabled roof is covered with shingles. The attic story of the street facing front gable is detailed with a corbelled brick course, moulded wood frieze boards and a semicircular vent opening. The rear of the dwelling has two attic story half round windows and the same corbelled brick course in the gable. The second story windows, like many other windows on the house, have segmentally arched and moulded brick lintels. The lower front windows have been altered. Distinguishing one of the main entrances is a flat roofed portico whose elements include carved posts and cut-out capitals, as well as paneled bases, a wooden railing and a decorative frieze. The front door is classically arranged with sidelights and a transom window. Fronting the gabled ell is a open roofed porch with carved posts and cut out capitals, similar to those of the portico. The residence is in fair condition. |
|---|---|
| Bibliographic References: |
| Wisconsin Architecture and History Inventory, State Historic Preservation Office, Wisconsin Historical Society, Madison, Wisconsin |


