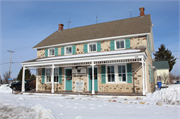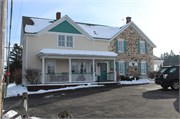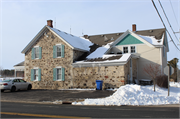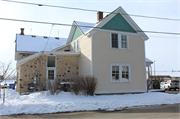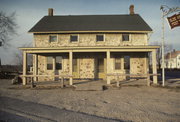Property Record
2090 WASHINGTON AVE (AKA COUNTY RD NN, HIGHWAY 143)
Architecture and History Inventory
| Historic Name: | Schubert, Fredrick and Barbara, Tavern |
|---|---|
| Other Name: | Olde Hitching Post |
| Contributing: | |
| Reference Number: | 152981 |
| Location (Address): | 2090 WASHINGTON AVE (AKA COUNTY RD NN, HIGHWAY 143) |
|---|---|
| County: | Ozaukee |
| City: | |
| Township/Village: | Cedarburg |
| Unincorporated Community: | Deckers Corners |
| Town: | 10 |
| Range: | 21 |
| Direction: | E |
| Section: | 7 |
| Quarter Section: | NE |
| Quarter/Quarter Section: | NE |
| Year Built: | 1873 |
|---|---|
| Additions: | 1913 |
| Survey Date: | 19802021 |
| Historic Use: | lodging-inn |
| Architectural Style: | Side Gabled |
| Structural System: | |
| Wall Material: | Fieldstone |
| Architect: | |
| Other Buildings On Site: | |
| Demolished?: | No |
| Demolished Date: |
| National/State Register Listing Name: | Not listed |
|---|---|
| National Register Listing Date: | |
| State Register Listing Date: |
| Additional Information: | A 'site file' exists for this property. It contains additional information such as correspondence, newspaper clippings, or historical information. It is a public record and may be viewed in person at the Wisconsin Historical Society, Division of Historic Preservation-Public History. Wood frame addition added in 1913. Reputed to have been built as a tavern and dance hall for an ex-employee of a local saw mill who lost his arm at the mill. 2021: Resurveyed - altered appearance. The Frederick and Barbara Schubert Tavern. It was constructed in c.1873 and consists of a two-story, side-gabled core and a rear frame addition that was constructed in c.1913. While the building is a mixture of fieldstone, masonry construction and a frame addition, the building has a mostly square footprint with intersecting gabled roofs in the southwestern corner, all clad in asphalt shingles. Two corbelled brick chimneys rise from either end of the side-gabled roofline. The primary façade of the fieldstone section contains two pedestrian doors flanked by paired two-over-two, double-hung, wooden sash windows. This first story is protected by a one-story shed roof porch with decorative woodwork forming a cornice and evenly spaced wooden turned posts. The corners of this façade contain stone coins. The second story of the façade contains four evenly spaced small square window openings framed by shutters with subtle rounded arches above each window. Side elevations contain symmetrically arranged two-over-two, double-hung, wooden sash windows with each story containing two openings each. Each window contains a more prominent stone arch capping each window as well as shutters flanking each opening. The western elevation contains a shed roofed, fieldstone projection with an additional entrance on its northern elevation. The two-story frame addition extends from the western end of the rear of the fieldstone building almost forming an L-shape. This addition is also side-gabled, but with its primary façade faces west toward the parking lot. Gabled dormers project from the asphalt shingle clad roof on the west and east roof slopes and a brick chimney rises from the roof line where the gables cross. The exterior of the frame section is finished with clapboard siding with textured shingles in each gable. A one-story porch on the western elevation shelters two additional entrances flanked by window openings to the north. Windows are either paired or singular and contain two-over-two, double-hung, wooden sash windows with simple wooden enframement. |
|---|---|
| Bibliographic References: |
| Wisconsin Architecture and History Inventory, State Historic Preservation Office, Wisconsin Historical Society, Madison, Wisconsin |

