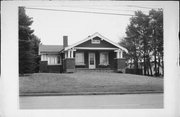Property Record
1605 WILLOW RD
Architecture and History Inventory
| Historic Name: | |
|---|---|
| Other Name: | |
| Contributing: | |
| Reference Number: | 152741 |
| Location (Address): | 1605 WILLOW RD |
|---|---|
| County: | Racine |
| City: | |
| Township/Village: | Mount Pleasant |
| Unincorporated Community: | |
| Town: | |
| Range: | |
| Direction: | |
| Section: | |
| Quarter Section: | |
| Quarter/Quarter Section: |
| Year Built: | 1915 |
|---|---|
| Additions: | |
| Survey Date: | 20062019 |
| Historic Use: | house |
| Architectural Style: | Bungalow |
| Structural System: | |
| Wall Material: | Brick |
| Architect: | |
| Other Buildings On Site: | |
| Demolished?: | No |
| Demolished Date: |
| National/State Register Listing Name: | Not listed |
|---|---|
| National Register Listing Date: | |
| State Register Listing Date: |
| Additional Information: | This one-story house has a gable roof with wide overhanging eaves and decorative rafters. The red brick walls sit on a decorative block foundation. An off-set front porch projects from the west elevation. The gable peak of the porch is clad with aluminum siding and is supported by grouped short square posts sitting on heavy brick piers. A modern metal balustrade sits between the piers. The windows are largely filled with single-light, double-hung sashes. Two larger "picture" style windows flank the front entrance on the east elevation. A sun room projects from the north elevation. 2019: Tax records suggest that this house was built by 1916 when the owner was likely Fred Nystrom. The next owner was Tom Kraneck in 1919, whose name became Thomas Kralicek by 1925. The records regarding when and where the house was built are not clear. The house is a perfect , unaltered example of the Sears "Osborne," a fairly costly house that was offered from 1916 to 1929. The house was later relocated to its current location in 1987. The interior has the same wood trim shown in the Sears Modern Homes catalogs, the same "colonnade" with glass fronted cabinets separating the living room and dining room, built-in buffet in the dining room with its hollow box beams on the ceiling. The exterior has a distinctive use of plain, paired eave brackets that flank the peak rather than nestle inside it. These are echoed by paired square columns that support pair beams, creating an effect like Japanese torii gates. These supports further paired short beams that in turn support the gable. At some point, Sears' scooped front porch wall was removed and replaced with effectively invisible iron railings. |
|---|---|
| Bibliographic References: | Newbold, Mary, Carterm Jan, & Michelli Pippin, "Century Buildings for 2019" Preservation Racine News, Summer 2019, Vol 16. |
| Wisconsin Architecture and History Inventory, State Historic Preservation Office, Wisconsin Historical Society, Madison, Wisconsin |

