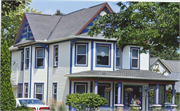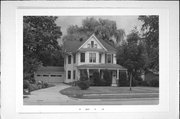Property Record
314 HORICON ST
Architecture and History Inventory
| Historic Name: | |
|---|---|
| Other Name: | |
| Contributing: | |
| Reference Number: | 15263 |
| Location (Address): | 314 HORICON ST |
|---|---|
| County: | Dodge |
| City: | Mayville |
| Township/Village: | |
| Unincorporated Community: | |
| Town: | |
| Range: | |
| Direction: | |
| Section: | |
| Quarter Section: | |
| Quarter/Quarter Section: |
| Year Built: | |
|---|---|
| Additions: | |
| Survey Date: | 19742014 |
| Historic Use: | house |
| Architectural Style: | Queen Anne |
| Structural System: | |
| Wall Material: | Clapboard |
| Architect: | |
| Other Buildings On Site: | |
| Demolished?: | No |
| Demolished Date: |
| National/State Register Listing Name: | Not listed |
|---|---|
| National Register Listing Date: | |
| State Register Listing Date: |
| Additional Information: | PALLADIAN MOTIF WINDOW W/ UNUSUAL SURROUND W/ SUNBURSTMOTIF IN GABLE WOOD SHINGLED GABLES DORIC PORCH W/ ROUNDED CNR AND DENTILLED EAVESREAR SPINDLEWORK BALCONY Resurveyed 2014. The paired windows in the second story bay window of the south elevation have been replaced with a large picture window. The appearance is otherwise unchanged. This two-and-one-half story Queen Anne house was constructed 1900 based on assessor records. The house is irregular in plan with an asphalt shingled roof, patterned shingling in the gables and clapboard siding. The majority windows are 1-over-1, double-hung windows with the exception of two picture windows in the principal facade. The principal elevation faces south onto Horicon Street and is asymmetrical in plan with a prominent front gable featuring a Palladian window. Below the pent roof of the gable, a large cutaway bay is prominently featured in the south elevation with brackets at either end. Paired narrow windows in the second story of the bay have been replaced since the previous survey in 1974 with the current picture window. A one-story porch spans the south elevation and wraps around the southeast corner of the house. The porch cornice contains dentils and the supports are Tuscan columns atop stone clad piers. The entrance and single flanking sidelight are located at the east end of the principal elevation, adjacent to the cutaway bay. A similar gable-without Palladian window-and cutaway bay are located in the west elevation of the house. The house is in good condition with fairly high degree of integrity as the house retains the majority of the orininal windows and exterior cladding as well as the patterned shingling, brackets and Colonial influenced front porch-all of which are characteristic of the Queen Anne Style. However, in the City Mayville, the houses at 215 N. German Street (AHI #15258) and 303 S. School Street are excellent examples of the elaborate and varied details of the Queen Anne Style featuring corner turrets, a variety of contrasting surface textures and complex massing and plans. Accordingly, the house at 314 Horicon Steet is not the best example of the Queen Anne style in the City of Mayville. The property was previously sureyed in 1974. Paired narrow windows in the second story of the cuaway bay of the south elevation have since been replaced with a single pane picture window. The inventory record was updated, including a current photo. |
|---|---|
| Bibliographic References: |
| Wisconsin Architecture and History Inventory, State Historic Preservation Office, Wisconsin Historical Society, Madison, Wisconsin |


