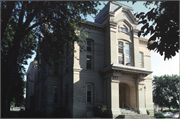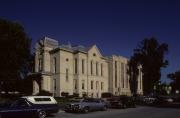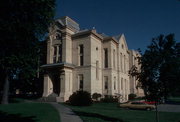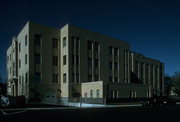| Additional Information: | A 'site file' exists for this property. It contains additional information such as correspondence, newspaper clippings, or historical information. It is a public record and may be viewed in person at the Wisconsin Historical Society, State Historic Preservation Office.
Removed from the National Register on 3/6/2001. G IN THE PHOTO CODE STANDS FOR GREEN. THE 1878 PORTION WAS DEMOLISHED IN 5/1995.
An eclectic assemblage of High Victorian motifs, (with a surprisingly compatible Modernistic style addition), the Dodge County courthouse is distinguished by tall proportions, intersecting units, and a mansard roof. Rising two stories (plus attic) from a raised basement of rusticated brick and dominated by a projecting central pavilion which culminates in a mansardic tower (strongly suggestive of the Second Empire style), the cream brick building is characterized by a strong vertical orientation, a rectilinear profile, and agitated surface. Ornamented with loosely rendered late-Italianate detail, the building is composed of a main block from which project shallow side wings and cross gables. Symmetrically disposed windows, of unusually tall and narrow dimension, are surmounted by stilted, segmental arches (with two-tier windows, separated by a narrow spandrel, rising on the front and rear facades). Strongly profiled brick belt courses separate the stories and an emphatic cornice (with dentils) crowns the composition. The central pavilion features a first story arched entry, supported by pilasters with enriched modillion-like capitals and a denticulated cornice surmounted by a hip roof.
Above the entry, the pavilion is framed by pilasters which rise to the cornice; between the pilasters, a recessed panel rises to a pointed arch. Within the panel a pair of two-tiered windows, separated by a mullion, rest below a squat pointed arch window. Ornamenting the top of the tower, diamond shaped brick patterns reflect the diamond shaped windows on the side facade. The cornice of the tower's mansard roof moves upward on the front facade and projects outward in dormer-fashion to shelter the panel below. Situated in the center of the old "public square," the building is fronted by a large courthouse lawn.
The Modernistic style addition, added in 1937, more than doubles the size of the original courthouse, but the verticality, the tall and narrow windows, and the shallow corner set-backs subtly complement the older structure. Characteristic of the Modernistic style, the main facades are divided vertically by smooth stone piers which rise uninterrupted through both stories from a raised, rusticated brick basement. Between the piers, the bays are three windows wide, with the windows separated by thin stone mullions which rise through the first and second stories and emphasize the verticality of the composition. Between the stories, recessed spandrels featured stylized ornament. A curvilinear pattern ornaments the cornice and bands of reeding run across the top of the second story windows. The corner units of the addition are set back in shallow steps from the main facade, and the side entry is framed with a Modernistic stone frame, with massive pylons and ornamental panels.
The interiors of both units are largely undistinguished (despite some interesting features like the modern stair rails in the addition).
Architectural Significance:
An excellent example of the High Victorian courthouses of Wisconsin, combining late Italianate and Second Empire elements in an eclectic design, the Dodge County Courthouse is an architecturally significant representative of a type and period of construction. Built in 1878, the building was designed by noted Milwaukee architect H. C. Koch, whose later work included courthouses in Washington, Racine and Jefferson counties. A large addition, built in 1937, is an outstanding local example of the Modernistic public architecture built during the Great Depression. Although largely free of historical references in its ornament, the addition's massing and fenestration are surprisingly compatible with the older unit and help contribute to the overall significance of the courthouse building. Towering over downtown Juneau, the courthouse building is not only the premier example of high style architecture in the city, it is the preeminent visual landmark as well.
Historical Significance:
When the old Dodge County Courthouse burned to the ground in 1877, the County Board of Supervisors immediately planned for its replacement. (See Bib. Ref. C). But several months of delay and controversy ensued. After accepting the plans of one architect, the County Board - facing charges of misuse of funds - replaced the first architect and accepted the plans of H. C. Koch and Co. of Milwaukee. (See Bib. Ref. A). Built at a price of $16,000, the Courthouse was completed in November 1878, a month before the Board began investigating the records of the County Treasurer. (See Bib. Ref. D). In 1937, the county constructed a large addition which doubled the size of the building.
2021 - Resurveyed. The Dodge County Courthouse is a large three-story building that takes up much of the block between Center Street and Oak Street in Juneau. The Modernist north half of the building was constructed in 1937 and exhibits many Art Deco design features, including a monolithic appearance, vertical emphasis, and low relief ornamental elements. The south half of the building was completed in 2000, replacing the original 1878 courthouse that was demolished in 1995. |
|---|
| Bibliographic References: | A. (Juneau) Telephone, March 13, 1878, (Vol. 1, No. 33), p. 1.
B. Date of construction source: Cornerstone.
C. (Juneau) Telephone, December 26, 1877. (Vol. 1, No. 22), p. 1.
D. (Juneau) Telephone, December 18, 1878, (Vol. 2, No. 21), p. 1.
E. Juneau Independent, December 25, 1936, (Vol. 42, No. 45), p. 1.
F. BEAVER DAM DAILY CITIZEN 4/30/1994.
G. JUNEAU DODGE CO. INDEPENDENT NEWS 8/4/1994.
H. WATERTOWN DAILY TIMES 9/21/1994.
I. BEAVER DAM DAILY CITIZEN 10/1/1994.
J. BEAVER DAM DAILY CITIZEN 8/12/1993.
K. JUNEAU DODGE CO. INDEPENDENT NEWS 5/25/1995.
Juneau Dodge County Independent News 7/7/1994. |
|---|





