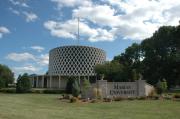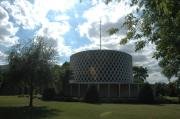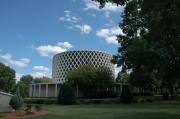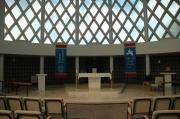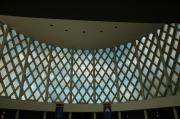| Additional Information: | A 'site file' exists for this property. It contains additional information such as correspondence, newspaper clippings, or historical information. It is a public record and may be viewed in person at the Wisconsin Historical Society, Division of Historic Preservation-Public History.
The campus of Marian University is comprised of a number of buildings, seven of which date to between 1961 and 1968, the campus's initial period of construction. They include the following: Regina Hall (1961-62; AHI#207481); Administration Building (1965; AHI#207482); Dorcas Chapel (1966; AHI#151781); the oval-shaped, Cardinal Meyer Library (1965; AHI#207483); Ben Sadoff Science Building (1965; AHI#207501); Hornung Student Center (1967-68; AHI#207502); and Naber Hall (1967-68; AHI#207503). All buildings are constructed of a combination of precast concrete, limestone and glass and are Contemporary in their styling.
The most notable of the original seven structures is the circular Dorcas Chapel (1966). Like the others, the religious facility was constructed of precast concrete; however, on the chapel, they are diagonal members. A open, flat-roofed, loggia-like walkway encircles the exterior of the building's lower level, which is sheathed with local limestone. The roof of the structure is flat and a tall cross rises from it. Although the infill windows were anticipated to some day be stained glass, they were built (and remain today) of plastic.
Marian University originated in 1936 as Marian College and was founded by the Sisters of St. Agnes, the congregation of which was founded by Father Caspar Rehrl as a teaching order. The college was established after the state Department of Public Instruction barred the Sisters from doing their student teaching at public schools while wearing their habits. Classes were first held in the Motherhouse of the Sisters of St. Agnes, located at 390 East Division Street (no longer extant). After the purchase of significant acreage south of S. National Avenue & E. Division Street, groundbreaking for its first building, Regina Hall (a dormitory), was held on 5 June 1961 and dedication occurred just under one year later. The Sisters then considered a number of firms for the creation and plan of an entire college campus for women. The firm ultimately selected was the Chicago partnership of Schmidt, Garden & Erickson, who had designed the earlier St. Agnes Hospital and Nurses' Home (no longer extant). The specific architect of the firm responsible for the design of the original campus was Paul S. McCurry, who worked for Schmidt, Garden & Martin for thirty years (1946-1976). While McCurry did the primary design work, he was assisted by Henry Harrold, Joel Van Ryzin and Eugene Chin. Of note, one of the contractors for the chapel, the Wausau Tile & Terrazzo Company, received a citation of merit for superior craftsmanship from the National Terrazzo and Mosaic Association.
2016- "Marian University was founded by the Sisters of St. Agnes as a teaching order in 1936. Situated on the campus, Dorcas Chapel was built in 1966 and named after a Christian seamstress in the New Testament who was known for helping others, primarily by sewing clothes for poor widows. The Contemporary-style, circular building was intended to be a visual reminder of a spool of thread. with a needle through the center. The outside is constructed of precast concrete, limestone and glass. An open, flat-roofed, loggia-like walkway encircles the exterior of the lower level. On the upper part of the chapel, the concrete is arranged in diagonal segments; the flat roof has a tall cross which rises from the center. A national citation of merit was awarded to the Wausau Tile and Terrazzo Company for superior craftsmanship during the chapel's construction."
-"City of Fond du Lac - Memorandum", January 20, 2016, from Dyann Benson (Community Development Director). |
|---|

