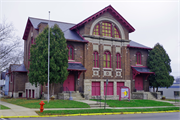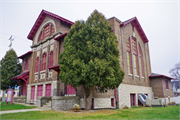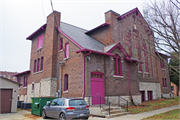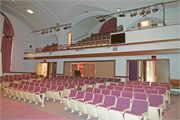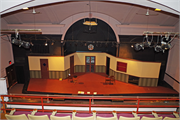Property Record
219 N SPRING ST
Architecture and History Inventory
| Historic Name: | First Baptist Church |
|---|---|
| Other Name: | Beaver Dam Area Community Theatre |
| Contributing: | |
| Reference Number: | 15122 |
| Location (Address): | 219 N SPRING ST |
|---|---|
| County: | Dodge |
| City: | Beaver Dam |
| Township/Village: | |
| Unincorporated Community: | |
| Town: | |
| Range: | |
| Direction: | |
| Section: | |
| Quarter Section: | |
| Quarter/Quarter Section: |
| Year Built: | 1912 |
|---|---|
| Additions: | |
| Survey Date: | 19742015 |
| Historic Use: | house of worship |
| Architectural Style: | Craftsman |
| Structural System: | |
| Wall Material: | Brick |
| Architect: | Clare Hosmer |
| Other Buildings On Site: | |
| Demolished?: | No |
| Demolished Date: |
| National/State Register Listing Name: | Not listed |
|---|---|
| National Register Listing Date: | |
| State Register Listing Date: |
| Additional Information: | A 'site file' exists for this property. It contains additional information such as correspondence, newspaper clippings, or historical information. It is a public record and may be viewed in person at the State Historical Society, Division of Historic Preservation. WIDE OVERHANGING BRACKETED EAVES EXPOSED RAFTER ENDS ROUND ARCHED WINDOWS W/ROUND ARCHED TRACERY POLYCHROME TRIM BRICK PILASTERS TOPPED BY MOULDED CORNICE 2015 - "The former First Baptist Church was designed by Clare Hosmer and constructed in 1912. It has served as the Beaver Dam Area Community Theatre since 1972. The building is three stories in height and clad mostly in brick, apart from stone accents and a stone base. The eclectic design of the building’s exterior can broadly be classified as Renaissance Revival. The symmetrical façade faces North Spring Street to the west and features a center front gable bay with a prominent, stone round arch at the third-story level. Beneath the arch is a classical entablature with the words “FIRST BAPTIST CHVRCH” inscribed across the frieze, followed by three round arch windows with decorative spandrel panels beneath their sills. Primary entrances to the building are located on each side of the center bay. They are accessed from stone-clad stoops and are sheltered by shed roof canopies supported by decorative arched brackets. Above each entrance on the second story is a round arch window. Each window on the façade features leaded tracery with a repeated star-like pattern. The north and south side elevations each feature a center gable bay with a grouping of windows that collectively form a large round arch composition. The windows have the same leaded tracery as those on the front façade. The interior of the building could not be accessed at the time of survey." - "N Spring St/Business USH 151, Maple Av to Mackie St", WISDot #3803-00-64, Prepared by Commonwealth Cultural Resources (CCRG), (2015). |
|---|---|
| Bibliographic References: | Messinger, Jean Goodwin. A Closer Look at Beaver Dam: Guide to Historic Architecture. Colorado Springs, Colo.: Cottonwood Press, 1981. |
| Wisconsin Architecture and History Inventory, State Historic Preservation Office, Wisconsin Historical Society, Madison, Wisconsin |

