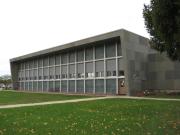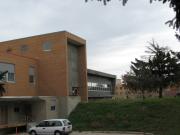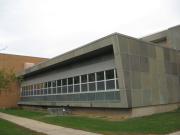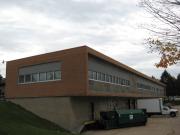Property Record
301 TROY DR
Architecture and History Inventory
| Historic Name: | Mendota Mental Health Institute - Food Service Building |
|---|---|
| Other Name: | |
| Contributing: | |
| Reference Number: | 151121 |
| Location (Address): | 301 TROY DR |
|---|---|
| County: | Dane |
| City: | Madison |
| Township/Village: | |
| Unincorporated Community: | |
| Town: | |
| Range: | |
| Direction: | |
| Section: | |
| Quarter Section: | |
| Quarter/Quarter Section: |
| Year Built: | 1953 |
|---|---|
| Additions: | |
| Survey Date: | 20082019 |
| Historic Use: | dining hall |
| Architectural Style: | |
| Structural System: | |
| Wall Material: | Stone Veneer |
| Architect: | Brust & Brust Architects |
| Other Buildings On Site: | |
| Demolished?: | No |
| Demolished Date: |
| National/State Register Listing Name: | Not listed |
|---|---|
| National Register Listing Date: | |
| State Register Listing Date: |
| Additional Information: | A 'site file' exists for this property. It contains additional information such as correspondence, newspaper clippings, or historical information. It is a public record and may be viewed in person at the Wisconsin Historical Society, Division of Historic Preservation-Public History. In addition to designing the Food Service Building, Brust and Brust also were commissioned to design Lorenz Hall; the two buildings are adjacent to one another on the Mendota grounds northwest of the original 1860 hospital, which still was extant at the time (Biebel 2008). Constructed onto a sloping site, the rear of the building is a full two stories above grade, while the facade, which faces Lorenz Hall, is just over a single story. One of the more distinctive features of the design is the manner in which the expansive bands of fenestration on the south, east, and west have been framed beneath a cantilevered eave supported by projecting triangulated walls at the corners of the building. The decorative stone panel sheathing is a combination of quarried greenstone and bluestone. The surfaces at the north end of the east and west elevations, which contain more utilitarian portions of the building, are finished with a light brown brick. 2019 - Resurveyed, appearance unchanged. |
|---|---|
| Bibliographic References: | Biebel, Anne. Food Service Building. Included as a part of MMHI Mitigation Plan (draft). Cornerstone Preservation: Madison WI, 2008. |
| Wisconsin Architecture and History Inventory, State Historic Preservation Office, Wisconsin Historical Society, Madison, Wisconsin |





