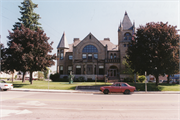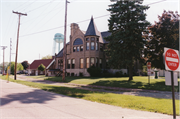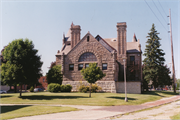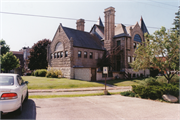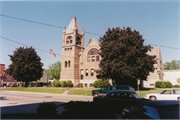Property Record
105 W PARK AVE
Architecture and History Inventory
| Historic Name: | WILLIAMS FREE LIBRARY |
|---|---|
| Other Name: | DODGE COUNTY HISTORICAL SOCIETY MUSEUM |
| Contributing: | |
| Reference Number: | 15104 |
| Location (Address): | 105 W PARK AVE |
|---|---|
| County: | Dodge |
| City: | Beaver Dam |
| Township/Village: | |
| Unincorporated Community: | |
| Town: | |
| Range: | |
| Direction: | |
| Section: | |
| Quarter Section: | |
| Quarter/Quarter Section: |
| Year Built: | 1890 |
|---|---|
| Additions: | |
| Survey Date: | 1999 |
| Historic Use: | library |
| Architectural Style: | Romanesque Revival |
| Structural System: | |
| Wall Material: | Limestone |
| Architect: | WALTER HOLBROOK |
| Other Buildings On Site: | |
| Demolished?: | No |
| Demolished Date: |
| National/State Register Listing Name: | Williams Free Library |
|---|---|
| National Register Listing Date: | 8/7/1974 |
| State Register Listing Date: | 1/1/1989 |
| National Register Multiple Property Name: |
| Additional Information: | A 'site file' exists for this property. It contains additional information such as correspondence, newspaper clippings, or historical information. It is a public record and may be viewed in person at the Wisconsin Historical Society, State Historic Preservation Office. LARGE RICHARDSONIAN ARCHED ENTRANCES AND WINDOWS. RUSTICATED CUT STONE WALLS AND FLARED FOUNDATION. POLYGONAL CNR TOWER W/STEEPLY PITCHED PAVILION ROOF. CNR TOWER W/FLARED BASE AND PYRAMIDAL ROOF W/ROUND CNR TURRETS. NAMED FOR H.H. WILLIAMS WHO BUILT IT FOR CITY. SCULPTURE IS NOT MENTIONED IN NOMINATION. FOR MORE INFORMATION ON THE SCULPTURE SEE THE SOS! FILES AT THE NATIONAL MUSEUM OF AMERICAN ART IN WASHINGTON, D.C. Popular for public buildings in the 1880s and 1890s, Richardsonian Romanesque architecture was noted for weighty massing, squat towers, broad arches, and expressive stonework. Holbrook, a former architectural associate of Milwaukee’s Edward Townsend Mix, applied all these forms to this library. The stalwart two-story edifice is built of rusticated, rock-faced masonry, with a raised foundation of white Wauwatosa limestone and a superstructure of buff-colored Cleveland limestone. A two-story octagonal turret and a three-story tower make this small structure loom larger. Between the towers, a gabled pavilion embraces a yawning, semicircular window, outlined with rusticated voussoirs. Details befitting a fortress are everywhere; notice the bartizans, the three arrow loops beneath the belfry of the right tower, and the mock balustrade over the library's arched entryway. The building was remodeled in the 1950s and is now home to the historical museum. (A). Ornate, intact interior. |
|---|---|
| Bibliographic References: | (A). December 1998 phone conversation with Pat Pawl, library employee. Buildings of Wisconsin manuscript. |
| Wisconsin Architecture and History Inventory, State Historic Preservation Office, Wisconsin Historical Society, Madison, Wisconsin |

