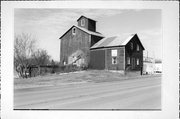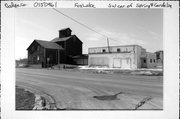Property Record
501 S SPRING ST
Architecture and History Inventory
| Historic Name: | C.S. Porter Grain Elevator |
|---|---|
| Other Name: | |
| Contributing: | |
| Reference Number: | 150961 |
| Location (Address): | 501 S SPRING ST |
|---|---|
| County: | Dodge |
| City: | Fox Lake |
| Township/Village: | |
| Unincorporated Community: | |
| Town: | |
| Range: | |
| Direction: | |
| Section: | |
| Quarter Section: | |
| Quarter/Quarter Section: |
| Year Built: | 1907 |
|---|---|
| Additions: | |
| Survey Date: | 2003 |
| Historic Use: | grain elevator/feed mill |
| Architectural Style: | Astylistic Utilitarian Building |
| Structural System: | Timber Frame |
| Wall Material: | Board and Batten |
| Architect: | |
| Other Buildings On Site: | |
| Demolished?: | No |
| Demolished Date: |
| National/State Register Listing Name: | Not listed |
|---|---|
| National Register Listing Date: | |
| State Register Listing Date: |
| Additional Information: | A 'site file' exists for this property. It contains additional information such as correspondence, newspaper clippings, or historical information. It is a public record and may be viewed in person at the Wisconsin Historical Society, State Historic Preservation Office. The grain elevator is composed of a two-and-one-half story, side-gabled rear component, clad in vertical-board siding and a one-and-one-half story, front gabled component clad in horizontal-board siding. It rests on a concrete-block foundation and displays a metal roof with exposed rafter ends. Large sliding service entrances are located on the north and south facades. The rear two-and-one-half story portion rests on a concrete foundation with service entrances at the basement level. The original one-story addition that sat atop this basement has been removed. A gabled, one-story head house clad in asphalt siding is centrally located on the rear. Windows are a combination of one-over-one and six-over-six double-hung sash. Additionally on this property is a c. 1920 commercial building located north of the grain elevator. It is clad in clapboard on the front facade and aluminum on on the side and rear facades. It displays a stepped parapet gable. Windows on the front facade have been boarded over and windows on the side and rear are modern replacements. A recesses area on the front contains exterior bins that may have been used for grain storage. There is a c. 1950 one-storied side-gabled addition on the south facade. This addition is clad in metal siding and a modern garage door has been added to the front. Carl S. Porter constructed the Porter Grain Elevator in 1912. When construction was completed it was one of the most modern elevators in the state. Railroad siding was constructed west of the elevator in the late 1910s to provide rail access. It expanded in the early 1920s with a feed and seed dealer located north of the elevator. It continued to operate until about 1985. Two of the original grain bins along with other original equipment remain in the interior. |
|---|---|
| Bibliographic References: |
| Wisconsin Architecture and History Inventory, State Historic Preservation Office, Wisconsin Historical Society, Madison, Wisconsin |


