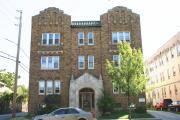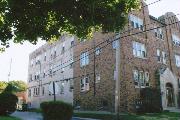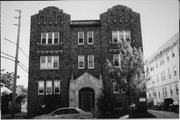Property Record
4008 NORTH MORRIS BLVD
Architecture and History Inventory
| Historic Name: | BRAZY APARTMENT BUILDING 2 |
|---|---|
| Other Name: | |
| Contributing: | |
| Reference Number: | 150804 |
| Location (Address): | 4008 NORTH MORRIS BLVD |
|---|---|
| County: | Milwaukee |
| City: | Shorewood |
| Township/Village: | |
| Unincorporated Community: | |
| Town: | |
| Range: | |
| Direction: | |
| Section: | |
| Quarter Section: | |
| Quarter/Quarter Section: |
| Year Built: | 1928 |
|---|---|
| Additions: | |
| Survey Date: | 2008 |
| Historic Use: | apartment/condominium |
| Architectural Style: | Spanish/Mediterranean Styles |
| Structural System: | |
| Wall Material: | Brick |
| Architect: | F. H. OPPITZ |
| Other Buildings On Site: | |
| Demolished?: | No |
| Demolished Date: |
| National/State Register Listing Name: | Not listed |
|---|---|
| National Register Listing Date: | |
| State Register Listing Date: |
| Additional Information: | A 'site file' (Brazy Apartment Buildings) exists for this property. It contains additional information such as correspondence, newspaper clippings, or historical information. It is a public record and may be viewed in person at the Wisconsin Historical Society, Division of Historic Preservation-Public History. ONE OF TWO IDENTICAL APARTMENT BUILDINGS; THE OTHER IS AT 4000 NORTH MORRIS BOULEVARD. THERE IS A SMALL GARAGE AT THE REAR OF THE BUILDING. 2008- "This three-story apartment building sitting on a raised foundation is part of a two-building group of identical apartment houses built in the Mediterranean Revival style. The apartment building is constuccted of both brown multi-hued brick and tan brick. The multi-hued brick is used on the "public" west elevation and wraps around the north and south elevations slightly. This is the only difference between the two buildings. Because this building does not have the long "public" elevation that the other building has, the use of the multi-hued brick is more limited and the use of the simple tan brick is greater. The building has a flat roof with Mediterranean Revival arched parapets on the main elevation. The parapet roof extends along the south elevation and includes step cut-outs and an additional arched gable. Between the parapets on the main elevation, there is a slightly lower section topped with a decorative green tile roof. Small, arcaded brick corbelled arches sit under this roof decoration. Much taller round brick corbelled arches sit in the gables of the parapets. Brick pilasters descend from the edges of the round arch grouping in each parapet to form a frame for tripartite window openings on the third story. The openings are decorated with brick panels and thin stone cornices decorated witll modillions. Two window openings on each story sit above the first floor main entrance that is almost identical to the other building, but the entry door is slightly different, being a more recent wood and g1ass door. The sidelights and elliptically arched transom filled with leaded glass in a diamond pattern are the same, as is the smooth stone frontispiece with a curvilinear gable and thick finials. The tripartite windows flanking the first floor entrance are decorated with three arcaded brick arches and reveals. The windows of the remaining elevations are generally identical on each floor and consist of small sash openings, paired sashes, tripartite sashes, and individual sashes, all symmetrically placed on the elevations. Behind the east end of the building is a small one-story four-car garage constructed of rusticated concrete block, but with a main elevation of similar multi-hued brick as the apartment building." - "E Capitol Dr, Estabrook Pkwy to Lake Dr", WisDOT ID #2025-12-011", Prepared by Carol Lohry Cartwright (2008). |
|---|---|
| Bibliographic References: | VILLAGE OF SHOREWOOD BUILDING FILES. Architecture/History Survey, October 2008. Prepared by Carol Lohry Cartwright. |
| Wisconsin Architecture and History Inventory, State Historic Preservation Office, Wisconsin Historical Society, Madison, Wisconsin |



