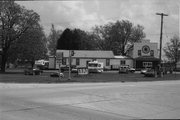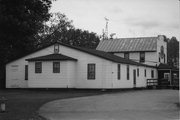Property Record
310 STATE HIGHWAY 67
Architecture and History Inventory
| Historic Name: | tavern - dance hall |
|---|---|
| Other Name: | Larry's Good Time Inn |
| Contributing: | |
| Reference Number: | 149383 |
| Location (Address): | 310 STATE HIGHWAY 67 |
|---|---|
| County: | Manitowoc |
| City: | Kiel |
| Township/Village: | |
| Unincorporated Community: | |
| Town: | |
| Range: | |
| Direction: | |
| Section: | |
| Quarter Section: | |
| Quarter/Quarter Section: |
| Year Built: | 1890 |
|---|---|
| Additions: | |
| Survey Date: | 2008 |
| Historic Use: | tavern/bar |
| Architectural Style: | Other Vernacular |
| Structural System: | |
| Wall Material: | Aluminum/Vinyl Siding |
| Architect: | |
| Other Buildings On Site: | |
| Demolished?: | No |
| Demolished Date: |
| National/State Register Listing Name: | Not listed |
|---|---|
| National Register Listing Date: | |
| State Register Listing Date: |
| Additional Information: | 2008- This property consists of a two-story, c.1890 commercial building and a one-story c.1920 dance hall connected by an enclosed breezeway to create a single building. A two-bay garage with a jerkinhead roof and aluminum siding is also located on the property. The garage has a shed roof addition on the southwest (side) and an additional bay door cut into the opposite northeast (side) elevation. Historically, the main building has been used as a tavern and dance hall. The dance hall section rests on a poured concrete foundation. The foundation of the tavern section was not visible during field evaluation, but the entrance vestibule is set on a concrete block foundation. The two-story, gable roof tavern section has a boomtown style facade and a one-story, flat roof rear ell. Windows in the tavern section are replacement one-over-one double-hung sash and one-by-one sliding sash. The roof is clad in standing-seam metal. The facade of the tavern section faces northwest and features a one-story, hip roof, enclosed entrance vestibule with vertical board siding. Above the vestibule are two symmetrically placed windows. The main entrance to the tavern is on the southwest side of the vestibule and features a modern glass commercial door. The southwest (side) elevation has a one-story, hip roof addition with sliding sash windows and a utility access door. A pedestrian entrance is located near the rear of the original tavern section, and three one-over-one windows are located on the rear ell. The northeast (side) elevation of the tavern section is connected to the breezeway at the lower level and has three windows on the upper level. A remnant roofline from a previously attached building or addition is visible at the level of the upper story windows. The rear elevation was inaccessible. The breezeway connecting the two sections has a low pitch gable roof that attaches to the tavern section below the remnant roofline and to the dance hall section below its roofline. The breezeway features one-by-one sliding sash windows and the roof is covered with asphalt shingles. On the facade of the breezeway is a deck resting on a concrete block foundation. The deck features a wood railing and is accessed only by a set of concrete steps. No doorway leads from the deck to the interior of the building. The dance hall section is a one-story, rectangular plan with a moderate pitch gable roof. The northwest facade of the dance hall section features replacement one-over-one double-hung sash windows fit into downsized openings, and original four-over-four double-hung wood sash windows protected by aluminum storm windows. A glass commercial door is centered on the facade. On the northeast (side) elevation of the dance hall section (facing away from the tavern) is a single pedestrian door and a projecting bay with two original two-over-two double-hung wood sash windows protected by aluminum storm windows. |
|---|---|
| Bibliographic References: | “Architecture/History Survey.” WHS project number 08-0843/MN. October 2008. Justin Miller & Jennifer Harvey. |
| Wisconsin Architecture and History Inventory, State Historic Preservation Office, Wisconsin Historical Society, Madison, Wisconsin |


