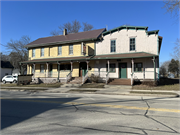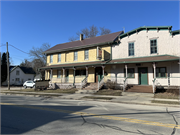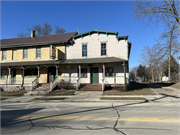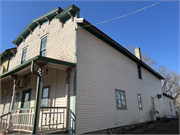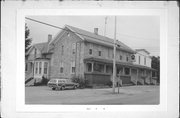| Additional Information: | A 'site file' exists for this property. It contains additional information such as correspondence, newspaper clippings, or historical information. It is a public record and may be viewed in person at the Wisconsin Historical Society, State Historic Preservation Office.
2-1/2 STORY CROSS GABLED BRICK INN W/WOOD SHINGLED ADDITION. INN W/SEGMENTAL ARCH BRICK LINTELS AND ROUND WINDOW IN GABLE. ADDITION W/PEAKED ARCH FALSE FRONT W/BRACKETED EAVES. SCROLL CUT PORCH ACROSS FRONT OF BRICK INN AND ADDITION. 1ST FLR BAY TO SIDE.
Additional Information, 4/2024:
Architecture:
The Meissner Store consists of a main block and four additions all built during the period of significance (1873-1973).
Main Block:
The main block sits in the eastern portion of the complex. It was built in 1873 by Gustave Meissner as a general store, the first commercial building in Ashippun. It is a frame building with two stories, a gable roof, and a gabled “boomtown” parapet decorated with a cornice featuring a wooden frieze, modillions, and wooden scroll brackets in a vernacular version of the Italianate commercial style. The walls sit on a fieldstone foundation. On the main elevation the wall is clad with a variety of wood shingles on the second story. The first story is clad with clapboards. On the second story are two four-over-four-light sash windows decorated with cornice lintels. On the first story, there is a central entrance covered with a mid-twentieth century wooden door flanked by mid-twentieth century single-light paired sashes. The first story is covered with a full porch with square posts, brackets, and a later twentieth century balustrade made up of horizontal and vertical posts. The east elevation is covered with vinyl siding and has irregular openings. The rear elevation has a second story covered with clapboards, while the first story is covered with a mid-twentieth century concrete block addition.
The interior of this section of the building is an open space used as a banquet hall. It features a ceiling covered with wood boards, wood beams, and a narrow-board oak floor. The hall extends into the concrete block addition. The addition has a dropped acoustical tile ceiling, a newer oak floor, and a modern bar. There were no views of the second floor.
Bar Wing:
The first addition to the store building was constructed around 1877 by the Binzel Brewing Company of Oconomowoc. The bar was operated by Gustave Meissner and subsequent owners of the property. The bar addition is a vernacular, Italianate-influenced, two-story side-gabled ell constructed of cream bricks and sitting on a fieldstone foundation. It has a gable roof with modern metal roofing. There is mostly regular fenestration of arched four-over-four-light sashes decorated with segmental brick arches. The first story of the main elevation has two multi-light sashes, a period wood entry door, a twentieth century rectangular “bar” style opening with a single light, and a twentieth century opening with a modern wood door.
The interior of the bar wing is divided into two rooms, a barroom with a large mid-twentieth century rectangular bar. The walls are covered with wallpaper and there is simple wood trim around the doors. The ceiling is covered with dropped acoustical tile panels. The dining room features a plaster ceiling with a decorative ceiling medallion, wallpapered walls, wood trim around windows, wide baseboards, and a carpeted floor. There were no views of the second floor that was reported to be used for hotel rooms.
Addition to the Bar Wing
Attached to the rear or northwest elevation of the bar wing is an ell that has similar characteristics to the bar wing. The vernacular Italianate-influenced ell has two stories and a gable roof covered with metal roofing. On the west elevation is a projecting gable decorated with wood shingles and an opening filled with a single light sash. Flanking the gable are two small openings filled with sashes and featuring segmental brick arches. On the first floor is a bay with arched openings filled with single lights along with dentils, pilasters and a paneled base. There is an entrance that is an enlargement of an arched window opening and an original arched window opening filled with a single-light sash. There is a small wooden entry porch with thin posts and brackets that connects to the bay. The rear elevation has an oculus opening and openings in the first and second story. A frame ell projects from the rear of the addition. It sits on a mid-twentieth century concrete block foundation, and has clapboard siding, openings filled with four over four light sashes and topped with cornice lintels, and an entrance covered with a wooden storm door.
The interior of this section of the building includes an additional dining room that is decorated in a similar manner to the dining room in the bar wing. Added to this room’s decoration is a fireplace with a wood mantle and overmantle and plaster trim. Attached to the rear of the dining room is the waitress station that features paneled walls, a plaster ceiling, and older vinyl flooring.
Mid-20th Century Addition
Connecting the banquet hall and addition to the bar wing (once open space) is a c.1940 addition constructed of concrete block. This addition is attached to the rear ell of the addition to the bar wing and wraps around the building’s main block. This addition is undecorated and has utilitarian single-light sash windows and a rear entrance covered with a small, plain, porch.
The interior of this addition that is attached to the banquet hall has been described. Behind the bar, the addition includes a men’s and women’s bathroom with modern fixtures, a “salad bar” area with an acoustical tile dropped ceiling, painted paneled walls, a late twentieth century “faux” wood floor, and a large stainless steel salad serving station. Behind this area is the large kitchen. It also has a dropped acoustical tile ceiling, vinyl tile floor, plaster walls, a bank of mid-twentieth century wood cabinets, and large pieces of stainless steel equipment.
History:
Gustave Meissner and his wife, Conradine, came to “Old” Ashippun in 1873 to operate a general store that was built on this plat of land owned by Conradine’s father. It was the first building and commercial business in the Town of Ashippun and a small community grew up near this building. Meissner operated the store in the eastern, frame, part of the building.
Sources are unclear as to when the brick addition to the original building was constructed, however, in 1877, Meissner and A. J. Derse were granted liquor licenses, suggesting a tavern was operating. It is known that the Binzel Brewery of Oconomowoc built the brick portion of the building. That brewery was opened in 1868 and by 1877, the brewery reportedly opened six taverns in Oconomowoc. One of these taverns might have been actually opened in Ashippun in the addition to the Meissner Store. In any event, this year was one of expansion for the brewery so that c.1877 date of construction is probable.
During the rest of the 20th century, the building was operated at various times as a store, tavern, hotel, and dancehall. Since the post-World War II era, the building has housed primarily a tavern, restaurant, and banquet hall known as the Maple Inn, a business still operating today.
(Carol Cartwright) |
|---|

