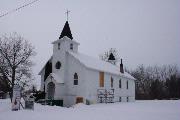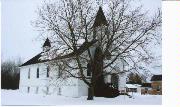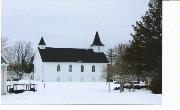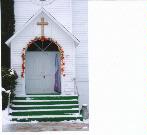Property Record
257 N ST AUGUSTINE ST
Architecture and History Inventory
| Historic Name: | Holy Cross Polish National Catholic Church |
|---|---|
| Other Name: | Holy Cross Polish National Catholic Church |
| Contributing: | |
| Reference Number: | 148632 |
| Location (Address): | 257 N ST AUGUSTINE ST |
|---|---|
| County: | Brown |
| City: | Pulaski |
| Township/Village: | |
| Unincorporated Community: | |
| Town: | |
| Range: | |
| Direction: | |
| Section: | |
| Quarter Section: | |
| Quarter/Quarter Section: |
| Year Built: | 1916 |
|---|---|
| Additions: | |
| Survey Date: | 2010 |
| Historic Use: | house of worship |
| Architectural Style: | Front Gabled |
| Structural System: | Balloon Frame |
| Wall Material: | Clapboard |
| Architect: | |
| Other Buildings On Site: | |
| Demolished?: | No |
| Demolished Date: |
| National/State Register Listing Name: | Not listed |
|---|---|
| National Register Listing Date: | |
| State Register Listing Date: |
| Additional Information: | A 'site file' exists for this property. It contains additional information such as correspondence, newspaper clippings, or historical information. It is a public record and may be viewed in person at the Wisconsin Historical Society, Division of Historic Preservation-Public History. Front gable frame, simple church, with front center square steeple. 2010: This property includes three structures: a 1916 church, a 1914 residence (AHI#160801) and a circa-1920 garage (AHI#162281) Regarding the church, the largely vernacular, front-gabled structure rests on a raised, concrete foundation and features a central tower with a gabled entry at its base. A set of five, concrete stairs lead to a gabled entry projection with a round-arched opening. Recessed within the entry is a wooden double door this is topped with a four-light transom. The central portion of the tower carries a round, stained-glass window, while the uppermost edge features a single, rectangular vent on all four sides. The tower is topped with a four-sided, tent roof, which is further surmounted by a cross. Flanking the tower to either side along the main level is a Gothic-arched, sash window, while the basement level carries a single rectangular, two-over-two-light sash to either side of the entry; an entrance to the lower level is also located right (north) of the stairs. Each side wall of the church carries four, Gothic-arched, sash windows with modest wooden tracery, while four rectangular, two-over-two-light sashes rest along the basement level. The rear elevation carries two, small square windows and a short tower rises from the roof's ridge at the west end. Aside from some window repair, little in the way of alterations appear to have been made to the church. The front-gabled residence (which was built as the original chapel for the congregation) is comprised of a one-and-one-half-story main block and a one-story porch and a one-story rear wing. Windows throughout the structure are largely regularly placed and include three-over-one-light sashes. A small, front-gabled, asphalt-shingle sheathed garage is oriented on a north-south axis and located to the northwest of the house. Note that when recently reviewed (May 2010), the home's original clapboard has either been removed or covered over with modern insulation, in anticipation of new siding and the three-over-one-light sashes have been replaced with one-over-one examples. Statement of Significance The buildings on the subject property were erected by the Holy Cross Polish National Catholic congregation, which split from the Assumption of the Blessed Virgin Mary parish (in Pulaski) in 1914. The reason for the split had to do with a number of things, however, the primary reasons had to do with what was considered a general disrespect for the Polish congregations by the Diocese, as well as the fact that congregations did not own their church structures themselves, but they were held by the Diocese. In 1914, a chapel was built by the newly formed Holy Cross parish and, two years later, the subject church was built. The original chapel was then altered for use as the congregation's rectory, which it functioned as until at least 1930. The original chapel building is, indeed, the extant residence that is located north of the current church. The Holy Cross congregation was only the third Polish National Catholic Church to establish itself in Wisconsin (just two years after the first and months after the second). By 1935, there were eleven PNC churches in the state. Although the membership of the Pulaski PNC church remained relatively strong through the 1980s, the parish numbered just eight paying families as of 2003. The congregation has since grown and still retains ownership of the former rectory, which has long served them as a rental property and source of income. |
|---|---|
| Bibliographic References: | A brief history of the church is provided in "A History of the Parishes of the Western Diocese, Polish National Catholic Church," compiled and produced by the Chancery of the Western Diocese, Park Ridge, IL (June 1998), page 28. |
| Wisconsin Architecture and History Inventory, State Historic Preservation Office, Wisconsin Historical Society, Madison, Wisconsin |




