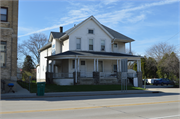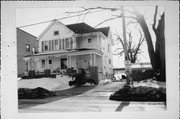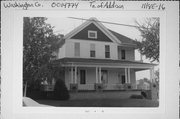Property Record
505 MAIN ST
Architecture and History Inventory
| Historic Name: | M. Stoffel House |
|---|---|
| Other Name: | |
| Contributing: | |
| Reference Number: | 14774 |
| Location (Address): | 505 MAIN ST |
|---|---|
| County: | Washington |
| City: | |
| Township/Village: | Addison |
| Unincorporated Community: | ALLENTON |
| Town: | 11 |
| Range: | 18 |
| Direction: | E |
| Section: | 16 |
| Quarter Section: | NE |
| Quarter/Quarter Section: | SE |
| Year Built: | 1883 |
|---|---|
| Additions: | |
| Survey Date: | 19982020 |
| Historic Use: | house |
| Architectural Style: | Queen Anne |
| Structural System: | |
| Wall Material: | Clapboard |
| Architect: | |
| Other Buildings On Site: | |
| Demolished?: | No |
| Demolished Date: |
| National/State Register Listing Name: | Not listed |
|---|---|
| National Register Listing Date: | |
| State Register Listing Date: |
| Additional Information: | WOOD SHINGLES IN GABLE. SPINDLEWORK PORCH W/ROUNDED CNR AND PAIRED DORIC COLUMNS. TRANSOMED 1ST FLR WINDOW. Left side of the house originally was a general store and originally faced east before being turned to currently face north. 1999- "This two-and-one-half-story frame building with Queen Anne influences was built in two stages. The main, front-gabled section was built in 1883 and was connected to the small, one-story M. Stoffel & Co. building. In 1912, the two building sections were separated. The smaller brick building was moved directly south and the frame home section was moved to the west. A new brick building (501 Main Street) was erected on the corner site. The frame building was enlarged, and a cross-gable hipped-roof wing and a wrap-around porch were added. A few remaining Queen Anne design features include an asymmetrical layout; the full-facade wrap-around porch with doric columns; and the second-story porch. Alterations have been made to the original design and fabric of the building. A new porch rail with turned spindles have replaced the originals, and the front porch entry stairway has been relocated. The house has aluminum siding, and some windows have been replaced, although several original patterned and leaded glass windows remain. Shutters have been added to second-story windows and fishscale shingles in the main facade gable have been obscured by siding. An addition has been added at the rear of the house, and a modern, detached two-car garage is located to the west of the house." -"Allenton 7.5, Washington Co.", WisDOT#1412-02-00, Prepared by Mead & Hunt, Inc., (1999). |
|---|---|
| Bibliographic References: | Washington County History and Driving Tours presented by the Washington County Landmarks Commission, 1999. |
| Wisconsin Architecture and History Inventory, State Historic Preservation Office, Wisconsin Historical Society, Madison, Wisconsin |



