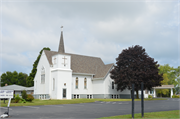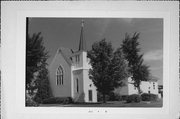Property Record
N168 W20160 Main St (N SIDE OF MAIN ST .25 MI E OF JACKSON DR)
Architecture and History Inventory
| Historic Name: | CHRIST LUTHERAN CHURCH |
|---|---|
| Other Name: | CHRIST LUTHERAN CHURCH |
| Contributing: | |
| Reference Number: | 14755 |
| Location (Address): | N168 W20160 Main St (N SIDE OF MAIN ST .25 MI E OF JACKSON DR) |
|---|---|
| County: | Washington |
| City: | Jackson |
| Township/Village: | |
| Unincorporated Community: | |
| Town: | |
| Range: | |
| Direction: | |
| Section: | |
| Quarter Section: | |
| Quarter/Quarter Section: |
| Year Built: | 1899 |
|---|---|
| Additions: | 1967 |
| Survey Date: | 19772020 |
| Historic Use: | church |
| Architectural Style: | Early Gothic Revival |
| Structural System: | |
| Wall Material: | Aluminum/Vinyl Siding |
| Architect: | |
| Other Buildings On Site: | |
| Demolished?: | No |
| Demolished Date: |
| National/State Register Listing Name: | Not listed |
|---|---|
| National Register Listing Date: | |
| State Register Listing Date: |
| Additional Information: | POINTED ARCH STAINED GLASS WINDOW W/ TRACERY AND LINTEL SQUARE ENTRY TOWER W/ STEEPLY PITCHED PAVILION ROOFLANCET WINDOW 2 ADDITIONSTO REAR Christ Lutheran Church was constructed in 1899 in a Gothic Revival style. It is irregular in plan with a raised concrete block foundation, vinyl siding, and an asphalt-shingled gable roof. The main elevation faces south and contains a central Gothic arched window featuring a lancet design comprised of heavy wood mullions and stained glass panels. A large square tower is located at the southeast corner; the front entrance is located in the eastern wall of the tower base and a narrow, multi-pane Gothic arched window is located in its southern wall. The belfry portion of the tower originally contained openings on each exposed side; these have been enclosed with wood panels. The tower is capped by an asphalt-shingled spire. Additional Gothic arched stained glass windows are located in both side elevations. Basement windows are located at regular intervals in the raised foundation; these are modern 1-over-1 windows. A large 1967 addition projects from the rear elevation. |
|---|---|
| Bibliographic References: |
| Wisconsin Architecture and History Inventory, State Historic Preservation Office, Wisconsin Historical Society, Madison, Wisconsin |


