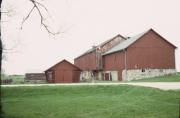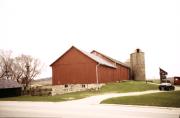Property Record
W1328 STATE HIGHWAY 33
Architecture and History Inventory
| Historic Name: | Hildebrandt Farmstead - Threshing/Dairy Barn |
|---|---|
| Other Name: | Anita and Marcella Hildebrandt Farm |
| Contributing: | Yes |
| Reference Number: | 147206 |
| Location (Address): | W1328 STATE HIGHWAY 33 |
|---|---|
| County: | Dodge |
| City: | |
| Township/Village: | Herman |
| Unincorporated Community: | |
| Town: | 11 |
| Range: | 17 |
| Direction: | E |
| Section: | 9 |
| Quarter Section: | |
| Quarter/Quarter Section: |
| Year Built: | 1868 |
|---|---|
| Additions: | C. 1890 |
| Survey Date: | |
| Historic Use: | barn |
| Architectural Style: | Astylistic Utilitarian Building |
| Structural System: | |
| Wall Material: | Board |
| Architect: | |
| Other Buildings On Site: | |
| Demolished?: | No |
| Demolished Date: |
| National/State Register Listing Name: | Zirbel-Hildebrandt Farmstead |
|---|---|
| National Register Listing Date: | 12/11/2007 |
| State Register Listing Date: | 4/27/2007 |
| National Register Multiple Property Name: |
| Additional Information: | A 'site file' exists for this property. It contains additional information such as correspondence, newspaper clippings, or historical information. It is a public record and may be viewed in person at the Wisconsin Historical Society, Division of Historic Preservation-Public History. The threshing barn is rectangular in shape with a low-pitched gable roof covered with asphalt shingles. The walls of the barn are made up of vertical wood boards and a separate layer of vertical boards accent the exposed north elevation gable peak, adding a decorative effect. Most of structural timbers are original. The barn has a post-and-beam structure that was pegged together by the original builders. The post and beams were put together using a German construction technique in which the oak beams were marked with tics and tacks and the rafters were marked with Roman numerals. Only a few of the beams have been replaced, and these were replaced with period replacements. The dairy barn addition was added when the Hildebrandts were making the transition from grain and livestock production to dairying. As with the threshing barn, the dairy barn is banked on the west elevation. A large forebay extended five to eight feet beyond the fieldstone foundation wall. Some time in the early 20th century, a rusticated concrete block foundation was built to enclose the forebay. A mid-20th century addition further enclosed the forebay. The upper portion of the barn is enclosed with vertical wood siding. There are several large door openings as well as small ventilation and light openings. The structure incorporates mortise and tenon joints and wooden peg/pin connections. |
|---|---|
| Bibliographic References: | . |
| Wisconsin Architecture and History Inventory, State Historic Preservation Office, Wisconsin Historical Society, Madison, Wisconsin |


