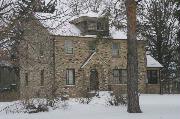Property Record
10220 S. 27th St.
Architecture and History Inventory
| Historic Name: | |
|---|---|
| Other Name: | |
| Contributing: | |
| Reference Number: | 147137 |
| Location (Address): | 10220 S. 27th St. |
|---|---|
| County: | Milwaukee |
| City: | Oak Creek |
| Township/Village: | |
| Unincorporated Community: | |
| Town: | |
| Range: | |
| Direction: | |
| Section: | |
| Quarter Section: | |
| Quarter/Quarter Section: |
| Year Built: | 1930 |
|---|---|
| Additions: | |
| Survey Date: | 20072024 |
| Historic Use: | house |
| Architectural Style: | Side Gabled |
| Structural System: | |
| Wall Material: | Brick |
| Architect: | |
| Other Buildings On Site: | |
| Demolished?: | No |
| Demolished Date: |
| National/State Register Listing Name: | Not listed |
|---|---|
| National Register Listing Date: | |
| State Register Listing Date: |
| Additional Information: | 2007- This two-and-one-half story, side gable house is of brick construction with a hip roof dormer sheathed in wood shake on the facade. A shallow gable portico shelters the arched entryway, and a one story wing is located on the side elevation. Windows are six-over-six, double hung sash, and topped by jack arch lintels of angled soldier brick with keystones, and resting upon brick sills. The walls are laid in a running bond, and the brick is uncommonly multi-colored. 2024: This two-story side-gabled house was constructed c.1930. It is rectangular in plan with multi-colored brick walls and an asphalt-shingled gable roof. The front elevation faces west and is asymmetrical in composition. A small entry porch projects from the front elevation; the porch is of brick construction with an asphalt-shingled gable roof and a round-arched opening that mirrors the round-arched door that it shelters. A single nine-over-nine window is located north of the entry porch while a bank of three nine-over-nine windows is located south of the porch. A one-story bay projects from the building’s south elevation and contains a bank of three nine-over-nine windows in its front (west) wall. The second story of the house contains several singly-placed six-over-six windows. A hipped-roof dormer with a central pair of multi-pane double-hung windows projects from the front roof slope. Views of this property from the STH 241 right-of-way were obscured by tall grass and foliage. |
|---|---|
| Bibliographic References: | Architecture/History Survey. December 2007. Prepared by Mead & Hunt, Inc. |
| Wisconsin Architecture and History Inventory, State Historic Preservation Office, Wisconsin Historical Society, Madison, Wisconsin |


