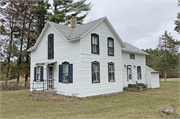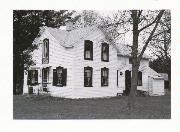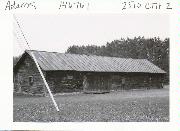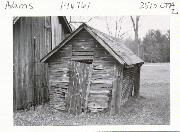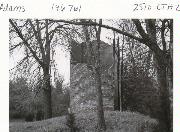| Additional Information: | INTACT FARMSTEAD INCLUDES T-PLAN HOUSE, ANIMAL SHELTER, BARN, CORNCRIB, MILK HOUSE, AND PARTIAL SILO.
2007- "This newly inventoried farmstead is located on the east side of CTH Z (north of Eagle Drive), and is comprised of a residence, barn, milkhouse, corncrib, animal shelter, and the remnants of a former silo.
The farmstead residence is a ca. 1880 one-and-one-half-story building configured with a T -Plan footprint. The house generally consists of two sections: the first (front) section is oriented parallel to CTH Z, while the second (rear) section extends from the front and is situated perpendicular to the roadway. Both sections are one-and-one-half-stories tall. Several smaller, early one-story additions extend from the rear section. The larger of the two has a gable roof. The smaller addition has a shed roof and is affixed to the south elevation of the first addition. The majority of the house rests on a stone/sandstone foundation and is clad with weatherboard siding. Asphalt-shingles cover most portions of the roofline, with the exception of the shed-roof addition, which is capped with standing seam metal. The shed-roof addition also has drop siding and a concrete foundation. Structurally, the house remains intact. Perhaps the most decorative feature of the house is the window openings, which are dressed up with triangular pediments and shaped lintels. The majority of the windows themselves are frame double-hung, two-over-two windows. Only two windows, located on the larger addition, appear to be replacements. The entryways themselves also appear to be intact. The only noticeable late-twentieth century alteration, (with the exception of a few replaced windows), has been the modification of the fac;ade porch, which features a replaced concrete deck and railing, along with an awning addition serving as a hood.
All of the farmstead outbuildings are located either north or northwest of the residence. The largest outbuilding at the farmstead, and perhaps the most intact, is a ca. 1880 frame animal shelter located northeast of the house. Capped by a gable roof covered in standing seam metal, it rests on a stone foundation and features original openings. The ca. 1880 frame barn is rests on a stone foundation and has front gable roof with asphalt shingles. All doors and windows are original to the barn. Located at the rear of the barn is a small frame, ca. 1880 corncrib. Also featuring a front gable roof, this early structure remains intact; the only alteration has been the addition of asphalt shingles on the roof. A ca. 1925 concrete block structure, likely used as a milk house or cold storage building, is located northeast of the house. It, too, has a front gable roof clad in asphalt shingles, and features wood shingles in the gable ends. Unfortunately, it appears that the windows and doors have been removed and the openings subsequently sealed with particle board. Located north of the house atop a small rise are the remnants of a ca. 1925 silo, apparently constructed of reinforced concrete and faced with brick."
-"Dellwood, Easton, Round Bluff", WisDOT 6355-00-04, Prepared by Rachel Bankowitz and Elizabeth Miller. (2007).
2021- Resurveyed, appearance unchanged. |
|---|

