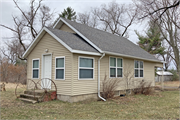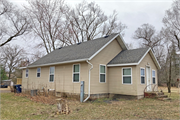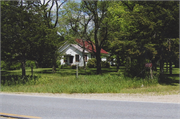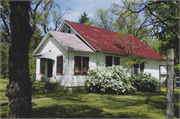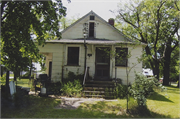| Additional Information: | A 'site file' exists for this property. It contains additional information such as correspondence, newspaper clippings, or historical information. It is a public record and may be viewed in person at the Wisconsin Historical Society, State Historic Preservation Office. INTACT HOUSE WITH NUMEROUS CONTRIBUTING PERIOD OUTBUILDINGS.
CA. 1945 GARAGE, CA. 1945 HOG HOUSE, CA. 1935 POULTRY HOUSE, CA. 1920 BARN, CA. 1920 DAIRY BARN, CA. 1920 SHED, CA. 1945 QUONSET, CA. 1935 CORNCRIB
2009- "The Morgan Farmstead is located on the east side of CTH Z in the Town of Quincy, Adams County, amongst other farms and a recently built housing development with several residences. The closest farmstead building to CTH Z is the farmhouse, which is approximately 73.5 feet from the edge of the pavement. In front of the farmhouse, near the street, is a fence of galvanized metal with a wooden gate. It is set approximately 13.5 feet from the edge of the pavement. The farmstead is comprised of nine contributing resources: a farmhouse, a garage, a chicken house, three small sheds, a hog barn, a corn crib and a large dairy barn. All but one (the garage, which appears to have been recently rebuilt) appear to have been built ca. 1940. It is possible that some are older buildings moved to the site, since the farmhouse was also moved to the property. The farmstead is located on a 106-acre parcel formerly used as undeveloped farmland.
Farmhouse
The farmhouse, which faces west, is a pre-1900 house moved from another location onto this site ca. 1940. It is a wood frame one-story, front-gabled building with asbestos shingle siding and a 3-tab asphalt shingle roof that is in poor condition. It is constructed in the vernacular bungalow style. Its foundation is composed of rock-faced concrete block. On the front is an addition that appears to date to the time the house was moved to this location; however, the foundation under the addition is of smooth concrete blocks that appear to date no earlier than the ca. 1940s or 50s. It is probable that the addition dates to the time the house was moved here, because of the consistency of architectural trim between the main block and the front and back additions. The addition has a slightly lower front-gabled roof and continues the plane of the south side of the house; it is indented three feet on the north. A metal awning covers the front door of the house, which is accessed by a poured cement stoop and steps; old metal wagon wheels serve as railings. Another addition on the back of the old section has a shallowly hipped roof, which spans from the west to the east sides of the main block. It also has a smooth-faced concrete block foundation, which may be a recent repair to a ca. 1940 addition. The west side of the rear addition has an indentation under the roof which shelters a back door and a small porch area, the floor of which is missing. The corner of the porch roof is held up with a ca. 1950s decorative wrought iron post. On the back of the main block under the porch roof is a door that provides entrance to the house; another door on the back of the rear addition enters into the kitchen. This door also has a cement stoop and steps. Most of the windows on the house are of a Craftsman style three-over-one configuration. Windows of this type, although old-fashioned by 1940 in most places, were still used in this part of Wisconsin until the 1950s. The back two doors have decorative spindle work in the Queen Anne style and perhaps were reused from the original house.
Garage
Behind the house to the northeast is a two-car garage with a front-gabled roof covered in corrugated metal. The walls of the garage are of concrete block except that the gable ends are finished in asbestos shingles. Two windows have thin metal frames in a two-over-two pattern. The passage door is wood with an upper window with three panels below, and the garage door is made of fiberglass. The concrete blocks appear to be of recent vintage (ca. 1995 to present) because of their smooth surfaces laid up in a decorative pattern of slightly different colors. The floor slab of the garage is older, however, suggesting that the walls have been rebuilt.
Chicken House
Behind the garage to the east is a chicken house. It is a long low building with asphalt sheet siding, imprinted with a design of rectangular stonework, and a corrugated metal roof. The foundation is of flat concrete blocks. The roof is in the form of a segmental arch with a short straight flare extending on the south side of the building. There are several tall narrow windows in the east, west, and south sides that are four-over-four double-hung units. Two passage doors are composed of vertical boards. There are two large metal cupolas on the roof, and the foundation is concrete block.
Shed
To the south of the chicken house is a small shed with a shed roof. It is covered with asphalt sheet siding, with the same stone design as the chicken house, and a corrugated metal roof. It has a passage door made of two vertical boards on the west side and a bank of three double-hung windows on the south. This appears to be a brooder house.
Corn Crib/Shed/Garage
Close to the small shed to its south is a larger one. It has a front-gabled roof of corrugated metal and is sided in vertical boards. The shed has no apparent foundation besides a few rocks and bricks beneath it. The front of this shed has a two-panel passage door with a small concrete stoop and a side-by-side awning window of a later vintage. Attached along the north and south sides of the shed, with more shallowly pitched roofs, are a corn crib on the north and a garage on the south. The garage foundation is of stone and is in poor condition. The corn crib is sided with vertical boards spaced closely together and the garage is sided in horizontal boards.
Garage/Machine Shed
To its east and close behind the corn crib/shed/garage is a line of two buildings. The first is a small, one car garage/machine shed, with a front-gabled roof of corrugated metal. The siding is horizontal drop siding and entry is through two swinging doors of vertical boards. The building is supported on concrete blocks at each corner.
Hog Barn
A small barn with a segmentally arched roof is the last of the buildings in this rank. It has the same stone-imprinted asphalt sheet siding as used on other buildings and a corrugated metal roof which extends down to the ground on the east and west sides of the building. Two large swinging doors provide entry on the south side of the building. Each door is made of vertical boards with a small four-paned window in each, and each door is hinged in its middle so that the doors fold in half vertically. To the side of each door is a tall, narrow four-over-four double-hung window that appears to match those on the chicken house. The foundation is of smooth-faced concrete block.
Corn Crib
To the south of the hog barn is a large corn crib with horizontal boards spaced closely together and a corrugated metal gable roof. Two small gable-roofed cupolas provide access for conveyor systems, one of which is in place. The corn crib is raised on piers of concrete blocks on poured concrete bases.
Dairy Barn
To the west of the large corn crib is the dairy barn. The barn has a segmentally arched roof of the same type as the corn crib and the hog barn. The neighbor, Mr. Feldman, who worked on the construction of the barn, said that the head contractor for the project used a pattern characteristic of round-roofed buildings. The barn is quite large and is sided in the same asphalt sheet siding as other buildings on the farmstead. The lower story is of rock-faced concrete block. Its axis is north-to-south. The corrugated metal roof is flared at the eaves in the same design as the south flare of the chicken house roof. The first story of the barn is concrete block. It houses ten stanchions for cows and pens for calves and other small stock. There is a large passage door of vertical boards in the middle of the north side of the barn, facing the house. Two small four-paned barn windows light the first story, and the same type windows are located just under the eaves. On the south side a similar window lights the middle of the first story and is flanked by large passage doors. Another tiny window is centered under the eave. Along the sides of the barn are rows of small barn windows placed evenly above the line of the concrete block lower story. A one-story gable-roofed concrete block milk house was added to the east side of the barn at a later date. It has two four-paned windows in the east end and a small porch roof sheltering its south side. A tiny cupola provides ventilation. Opposite the milk house, on the west side of the barn, is a poured concrete silo attached with a short gable-roofed connector to the barn made of the same poured concrete as the silo."
-"Morgan Farmstead", WisDOT 6355-00-04, Prepared by Katherine H. Rankin. (2009).
2021 - Resurveyed. House is now clad in vinyl siding, windows and doors have been replaced, and window trim has been removed. |
|---|

